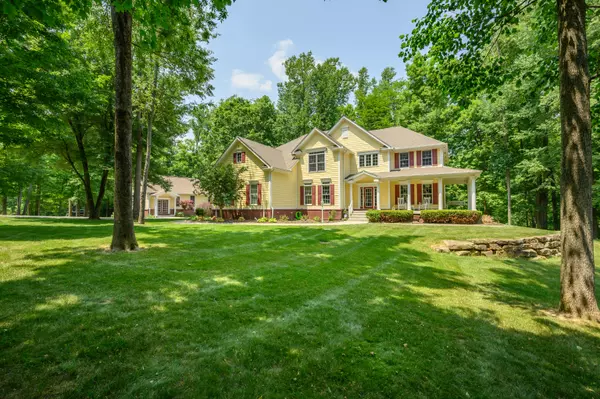1104 W Greencastle Road Mooresville, IN 46158
5 Beds
5 Baths
6,466 SqFt
UPDATED:
Key Details
Property Type Single Family Home
Sub Type Single Family Residence
Listing Status Active
Purchase Type For Sale
Square Footage 6,466 sqft
Price per Sqft $143
Subdivision No Subdivision
MLS Listing ID 21926480
Bedrooms 5
Full Baths 4
Half Baths 1
HOA Y/N No
Year Built 2005
Tax Year 2021
Lot Size 3.340 Acres
Acres 3.34
Property Sub-Type Single Family Residence
Property Description
Location
State IN
County Morgan
Rooms
Basement Ceiling - 9+ feet, Finished, Walk-Out Access
Kitchen Kitchen Updated
Interior
Interior Features Built-in Features, High Ceilings, Hardwood Floors, Walk-In Closet(s), WoodWorkStain/Painted, Wet Bar, Breakfast Bar, Central Vacuum, Entrance Foyer, Wired for Data, Kitchen Island, Wired for Sound
Heating Zoned, Forced Air, Natural Gas, Heat Pump
Cooling Central Air
Fireplaces Number 2
Fireplaces Type Basement, Family Room
Equipment Multiple Phone Lines, Security Alarm Monitored, Smoke Alarm
Fireplace Y
Appliance Electric Cooktop, Dishwasher, Dryer, Disposal, Gas Water Heater, Humidifier, MicroHood, Oven, Double Oven, Range Hood, Refrigerator, Washer, Water Softener Owned
Exterior
Exterior Feature Fire Pit, Water Feature Fountain
Garage Spaces 3.0
Building
Story Three Or More
Foundation Concrete Perimeter
Water Public
Architectural Style Traditional
Structure Type Brick,Cement Siding
New Construction false
Schools
Elementary Schools Monrovia Elementary School
Middle Schools Monrovia Middle School
High Schools Monrovia High School
School District Monroe-Gregg School District






