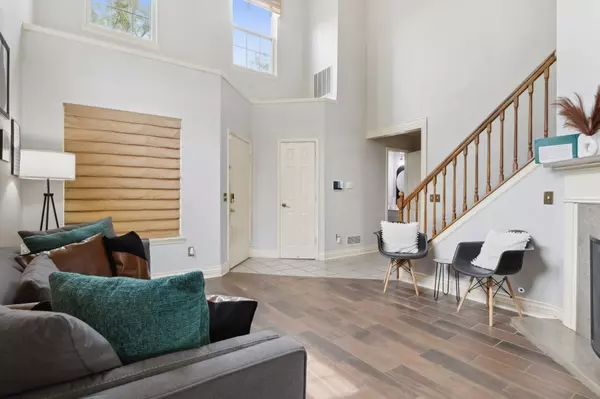8056 Barksdale WAY Indianapolis, IN 46216
3 Beds
3 Baths
2,340 SqFt
UPDATED:
01/02/2025 09:04 PM
Key Details
Property Type Single Family Home
Sub Type Single Family Residence
Listing Status Active
Purchase Type For Sale
Square Footage 2,340 sqft
Price per Sqft $118
Subdivision Benjamin Square
MLS Listing ID 21976806
Bedrooms 3
Full Baths 2
Half Baths 1
HOA Fees $214
HOA Y/N Yes
Year Built 2000
Tax Year 2023
Lot Size 6,098 Sqft
Acres 0.14
Property Description
Location
State IN
County Marion
Rooms
Basement Daylight/Lookout Windows, Egress Window(s), Finished, Finished Ceiling, Finished Walls, Full, Storage Space
Main Level Bedrooms 1
Kitchen Kitchen Galley, Kitchen Updated
Interior
Interior Features Attic Access, Built In Book Shelves, Raised Ceiling(s), Paddle Fan, Hardwood Floors, Hi-Speed Internet Availbl, Eat-in Kitchen, Pantry, Programmable Thermostat, Walk-in Closet(s), Windows Thermal
Heating Forced Air, Electric, Gas
Cooling Central Electric
Fireplaces Number 1
Fireplaces Type Gas Log, Gas Starter, Living Room
Equipment Security Alarm Monitored, Smoke Alarm, Sump Pump
Fireplace Y
Appliance Dishwasher, Disposal, Microwave, Electric Oven, Refrigerator, MicroHood, Electric Water Heater, Water Softener Owned
Exterior
Garage Spaces 2.0
Utilities Available Cable Available, Gas Nearby, Gas
Building
Story Two
Foundation Concrete Perimeter, Full
Water Municipal/City
Architectural Style TraditonalAmerican
Structure Type Brick,Vinyl Siding
New Construction false
Schools
School District Msd Lawrence Township
Others
HOA Fee Include Association Home Owners,Entrance Common,Insurance,Maintenance,Snow Removal
Ownership Mandatory Fee






