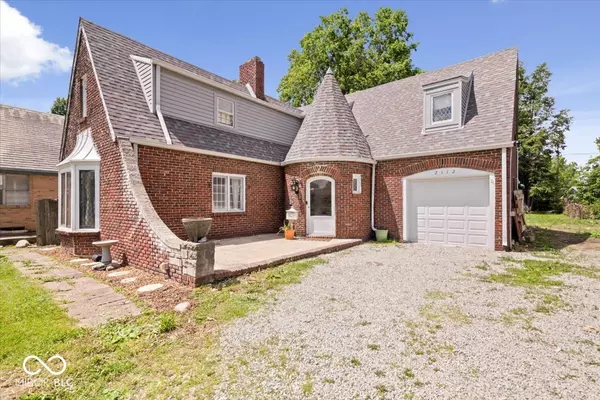
2112 W 12th ST Anderson, IN 46016
4 Beds
3 Baths
3,940 SqFt
UPDATED:
10/21/2024 06:58 PM
Key Details
Property Type Single Family Home
Sub Type Single Family Residence
Listing Status Pending
Purchase Type For Sale
Square Footage 3,940 sqft
Price per Sqft $50
Subdivision Crestwood
MLS Listing ID 21983207
Bedrooms 4
Full Baths 2
Half Baths 1
HOA Y/N No
Year Built 1930
Tax Year 2023
Lot Size 0.390 Acres
Acres 0.39
Property Description
Location
State IN
County Madison
Rooms
Main Level Bedrooms 1
Kitchen Kitchen Some Updates
Interior
Interior Features Hardwood Floors
Heating Forced Air, Gas
Cooling Central Electric
Fireplaces Number 2
Fireplaces Type Basement, Family Room
Fireplace Y
Appliance Dishwasher, Gas Oven, Refrigerator, Water Heater, Water Softener Owned
Exterior
Garage Spaces 1.0
Waterfront false
View Y/N false
Parking Type Attached
Building
Story Two
Foundation Concrete Perimeter, Block
Water Municipal/City
Architectural Style Victorian, Other
Structure Type Brick,Cedar
New Construction false
Schools
Middle Schools Highland Middle School
School District Anderson Community School Corp







