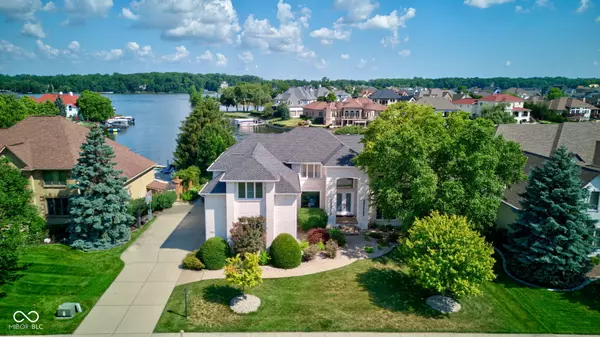
12950 Rocky Pointe RD Mccordsville, IN 46055
5 Beds
5 Baths
6,141 SqFt
UPDATED:
10/04/2024 12:13 AM
Key Details
Property Type Single Family Home
Sub Type Single Family Residence
Listing Status Pending
Purchase Type For Sale
Square Footage 6,141 sqft
Price per Sqft $293
Subdivision Springs Of Cambridge
MLS Listing ID 21989601
Bedrooms 5
Full Baths 4
Half Baths 1
HOA Fees $365
HOA Y/N Yes
Year Built 1999
Tax Year 2023
Lot Size 0.420 Acres
Acres 0.42
Property Description
Location
State IN
County Hamilton
Rooms
Basement Ceiling - 9+ feet, Finished, Daylight/Lookout Windows
Kitchen Kitchen Updated
Interior
Interior Features Built In Book Shelves, Raised Ceiling(s), Walk-in Closet(s), Hardwood Floors, Skylight(s), Wet Bar, Breakfast Bar, Paddle Fan, Entrance Foyer, Hi-Speed Internet Availbl, Center Island, Surround Sound Wiring
Heating Forced Air, Gas
Cooling Central Electric
Fireplaces Number 1
Fireplaces Type Gas Log, Great Room, Hearth Room, Woodburning Fireplce
Equipment Smoke Alarm, Sump Pump
Fireplace Y
Appliance Electric Cooktop, Dishwasher, Disposal, Microwave, Double Oven, Refrigerator, Gas Water Heater, Water Softener Owned
Exterior
Exterior Feature Sprinkler System
Garage Spaces 4.0
Utilities Available Cable Connected, Gas
Waterfront true
View Y/N true
View Lake
Parking Type Attached
Building
Story Two
Foundation Concrete Perimeter
Water Municipal/City
Architectural Style Contemporary
Structure Type Brick
New Construction false
Schools
School District Hamilton Southeastern Schools
Others
HOA Fee Include Entrance Common,Insurance,Maintenance,Nature Area,ParkPlayground,Management,Security,Trash
Ownership Mandatory Fee







