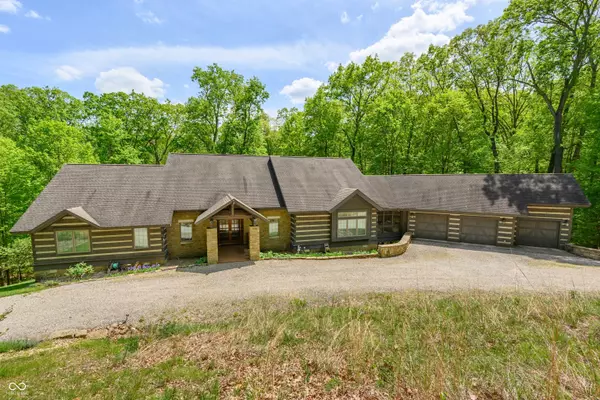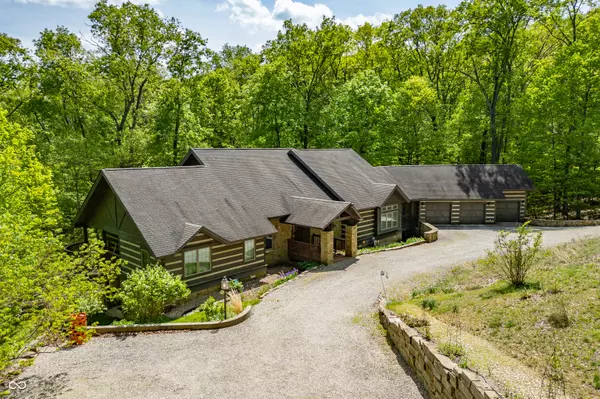4111 Morrison RD Nashville, IN 47448
3 Beds
3 Baths
4,716 SqFt
UPDATED:
11/01/2024 04:17 PM
Key Details
Property Type Single Family Home
Sub Type Single Family Residence
Listing Status Active
Purchase Type For Sale
Square Footage 4,716 sqft
Price per Sqft $265
Subdivision No Subdivision
MLS Listing ID 21986861
Bedrooms 3
Full Baths 3
HOA Y/N No
Year Built 2003
Tax Year 2023
Lot Size 25.180 Acres
Acres 25.18
Property Description
Location
State IN
County Brown
Rooms
Basement Egress Window(s), Exterior Entry, Finished, Storage Space, Walk Out
Main Level Bedrooms 3
Interior
Interior Features Attic Access, Built In Book Shelves, Raised Ceiling(s), Entrance Foyer, Paddle Fan, Handicap Accessible Interior, Hardwood Floors, Hi-Speed Internet Availbl, Eat-in Kitchen, Screens Complete, Supplemental Storage, Walk-in Closet(s), Wet Bar, WoodWorkStain/Painted
Heating Propane
Cooling Central Electric
Fireplaces Number 1
Fireplaces Type Great Room, Woodburning Fireplce
Equipment Generator, Security Alarm Monitored, Smoke Alarm
Fireplace Y
Appliance Electric Cooktop, Dishwasher, Dryer, Electric Water Heater, Disposal, Microwave, Oven, Convection Oven, Range Hood, Refrigerator, Bar Fridge, Warming Drawer, Washer, Wine Cooler
Exterior
Exterior Feature Water Feature Fountain
Garage Spaces 3.0
Utilities Available Electricity Connected, Septic System, Water Connected
View Y/N true
View Forest, Rural, Trees/Woods
Building
Story One
Foundation Concrete Perimeter, Block, Divided, Partial, See Remarks
Water Municipal/City
Architectural Style Log
Structure Type Log,Stone,Wood
New Construction false
Schools
Middle Schools Brown County Junior High
High Schools Brown County High School
School District Brown County School Corporation






