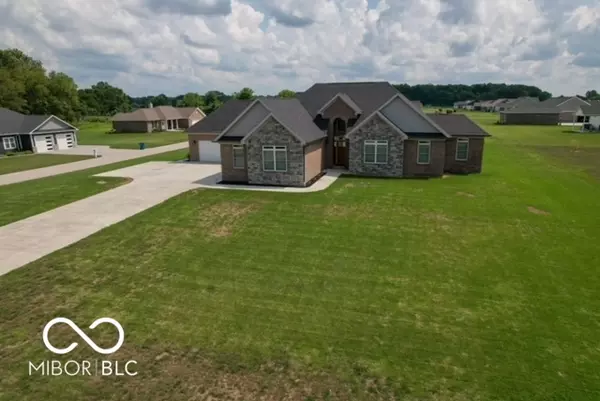
403 Eagle DR Covington, IN 47932
4 Beds
2 Baths
2,334 SqFt
UPDATED:
09/15/2024 07:59 PM
Key Details
Property Type Single Family Home
Sub Type Single Family Residence
Listing Status Active
Purchase Type For Sale
Square Footage 2,334 sqft
Price per Sqft $170
Subdivision Rivercrest
MLS Listing ID 21992698
Bedrooms 4
Full Baths 2
HOA Y/N No
Year Built 2021
Tax Year 2023
Lot Size 0.590 Acres
Acres 0.59
Property Description
Location
State IN
County Fountain
Rooms
Main Level Bedrooms 4
Kitchen Kitchen Updated
Interior
Interior Features Attic Access, Tray Ceiling(s), Vaulted Ceiling(s), Center Island, Entrance Foyer, Paddle Fan, Pantry, Screens Complete, Walk-in Closet(s), Windows Vinyl
Heating Electric, Forced Air, Heat Pump
Cooling Central Electric, Heat Pump
Equipment Smoke Alarm, Sump Pump
Fireplace Y
Appliance Dishwasher, Dryer, Electric Water Heater, Microwave, Electric Oven, Refrigerator, Washer
Exterior
Exterior Feature Golf Course
Garage Spaces 4.0
Utilities Available Cable Available, Electricity Connected, Sewer Connected, Water Connected
Waterfront false
Parking Type Attached
Building
Story One
Foundation Block
Water Municipal/City
Architectural Style Ranch
Structure Type Brick
New Construction false
Schools
Elementary Schools Covington Elementary School
Middle Schools Covington Middle School
High Schools Covington Community High School
School District Covington Community School Corp







