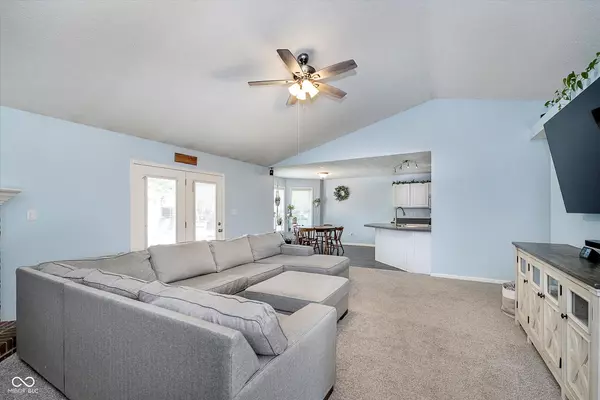
7932 Stoney Bend CT Indianapolis, IN 46259
3 Beds
2 Baths
2,353 SqFt
UPDATED:
08/10/2024 01:11 PM
Key Details
Property Type Single Family Home
Sub Type Single Family Residence
Listing Status Pending
Purchase Type For Sale
Square Footage 2,353 sqft
Price per Sqft $152
Subdivision Meadow Bend
MLS Listing ID 21992079
Bedrooms 3
Full Baths 2
HOA Fees $450/ann
HOA Y/N Yes
Year Built 2001
Tax Year 2023
Lot Size 0.550 Acres
Acres 0.55
Property Description
Location
State IN
County Marion
Rooms
Main Level Bedrooms 3
Interior
Interior Features Bath Sinks Double Main, Cathedral Ceiling(s), Vaulted Ceiling(s), Hi-Speed Internet Availbl, Eat-in Kitchen, Walk-in Closet(s)
Heating Gas
Cooling Central Electric
Fireplaces Number 1
Fireplaces Type Family Room, Gas Log
Fireplace Y
Appliance Dishwasher, Disposal, Gas Water Heater, Microwave, Double Oven, Refrigerator, Water Softener Owned
Exterior
Exterior Feature Barn Mini
Garage Spaces 3.0
Parking Type Attached
Building
Story One Leveland + Loft
Foundation Crawl Space
Water Municipal/City
Architectural Style Ranch
Structure Type Brick,Vinyl Siding
New Construction false
Schools
Elementary Schools Mary Adams Elementary School
Middle Schools Franklin Central Junior High
High Schools Franklin Central High School
School District Franklin Township Com Sch Corp
Others
Ownership Mandatory Fee







