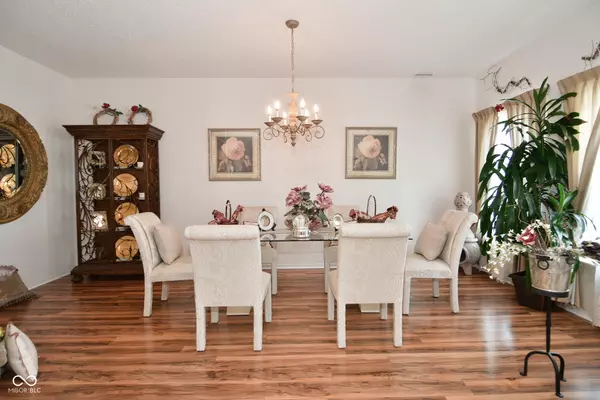
10601 Adam DR Indianapolis, IN 46231
4 Beds
4 Baths
4,550 SqFt
UPDATED:
09/13/2024 01:10 PM
Key Details
Property Type Single Family Home
Sub Type Single Family Residence
Listing Status Active
Purchase Type For Sale
Square Footage 4,550 sqft
Price per Sqft $96
Subdivision Bentwood Park
MLS Listing ID 21994028
Bedrooms 4
Full Baths 3
Half Baths 1
HOA Fees $400/ann
HOA Y/N Yes
Year Built 2005
Tax Year 2023
Lot Size 6,969 Sqft
Acres 0.16
Property Description
Location
State IN
County Hendricks
Interior
Interior Features Attic Access, Center Island, Entrance Foyer, Paddle Fan, Hi-Speed Internet Availbl, Eat-in Kitchen, Pantry, Programmable Thermostat, Screens Complete, Walk-in Closet(s), Windows Vinyl
Heating Gas
Cooling Central Electric
Fireplaces Number 1
Fireplaces Type Family Room, Gas Starter, Masonry
Fireplace Y
Appliance Gas Cooktop, Dishwasher, Dryer, Disposal, Gas Water Heater, Laundry Connection in Unit, Microwave, Gas Oven, Refrigerator, Washer, Water Heater
Exterior
Garage Spaces 2.0
View Y/N true
View Neighborhood, Pond, Trees/Woods
Parking Type Attached
Building
Story Multi/Split
Foundation Slab
Water Municipal/City
Architectural Style Multi-Level
Structure Type Vinyl With Brick
New Construction false
Schools
Elementary Schools Hickory Elementary School
High Schools Avon High School
School District Avon Community School Corp
Others
Ownership Mandatory Fee







