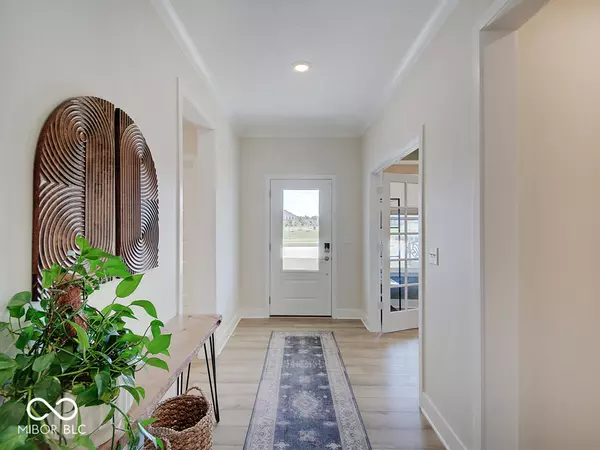
2134 W 171st ST Westfield, IN 46074
5 Beds
4 Baths
2,973 SqFt
UPDATED:
09/04/2024 04:16 PM
Key Details
Property Type Single Family Home
Sub Type Single Family Residence
Listing Status Pending
Purchase Type For Sale
Square Footage 2,973 sqft
Price per Sqft $188
Subdivision Westgate
MLS Listing ID 21999264
Bedrooms 5
Full Baths 3
Half Baths 1
HOA Fees $878/ann
HOA Y/N Yes
Year Built 2023
Tax Year 2023
Lot Size 10,454 Sqft
Acres 0.24
Property Description
Location
State IN
County Hamilton
Rooms
Main Level Bedrooms 3
Interior
Interior Features Attic Pull Down Stairs, Bath Sinks Double Main, Center Island, Hi-Speed Internet Availbl, Eat-in Kitchen, Pantry, Screens Complete, Walk-in Closet(s), Windows Vinyl, Wood Work Painted
Heating Forced Air, Gas
Cooling Central Electric
Fireplaces Number 2
Fireplaces Type Gas Log, Great Room, Outside
Fireplace Y
Appliance Dishwasher, Dryer, Electric Water Heater, Disposal, Microwave, Oven, Gas Oven, Range Hood, Refrigerator, Washer, Water Heater, Water Purifier, Water Softener Owned
Exterior
Exterior Feature Basketball Court, Clubhouse, Sprinkler System, Tennis Court(s), Other
Garage Spaces 3.0
Utilities Available Cable Connected, Electricity Connected, Gas, Sewer Connected, Water Connected
Waterfront false
View Y/N false
Parking Type Alley Access, Attached, Concrete, Garage Door Opener, Rear/Side Entry
Building
Story Two
Foundation Slab
Water Municipal/City
Architectural Style Craftsman
Structure Type Brick,Cement Siding
New Construction false
Schools
Middle Schools Westfield Middle School
High Schools Westfield High School
School District Westfield-Washington Schools
Others
HOA Fee Include Clubhouse,Entrance Common,Exercise Room,Maintenance,ParkPlayground,Management,Tennis Court(s),Walking Trails,Other
Ownership Mandatory Fee







