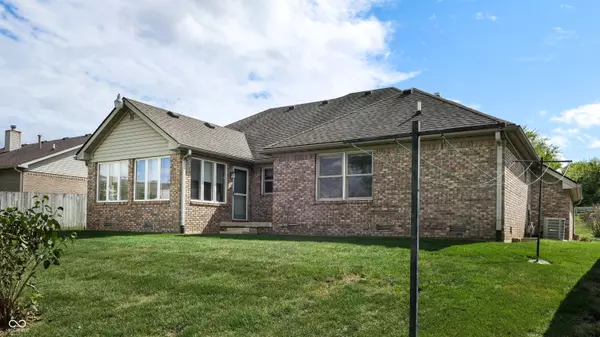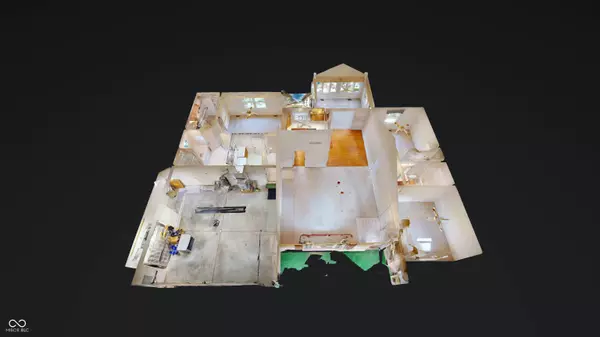3916 E Edgewood AVE Indianapolis, IN 46237
3 Beds
3 Baths
1,805 SqFt
UPDATED:
12/17/2024 02:01 PM
Key Details
Property Type Single Family Home
Sub Type Single Family Residence
Listing Status Pending
Purchase Type For Sale
Square Footage 1,805 sqft
Price per Sqft $166
Subdivision Maple Glen
MLS Listing ID 22001594
Bedrooms 3
Full Baths 2
Half Baths 1
HOA Y/N No
Year Built 1997
Tax Year 2023
Lot Size 9,147 Sqft
Acres 0.21
Property Description
Location
State IN
County Marion
Rooms
Main Level Bedrooms 3
Interior
Interior Features Attic Pull Down Stairs, Breakfast Bar, Cathedral Ceiling(s), Tray Ceiling(s), Hardwood Floors, Pantry, Walk-in Closet(s), Windows Wood, Wood Work Painted
Cooling Central Electric
Fireplace Y
Appliance Dishwasher, Dryer, Disposal, Gas Water Heater, MicroHood, Electric Oven, Refrigerator, Washer
Exterior
Garage Spaces 2.0
Utilities Available Gas
Building
Story One
Foundation Block
Water Municipal/City
Architectural Style TraditonalAmerican
Structure Type Brick
New Construction false
Schools
High Schools Southport High School
School District Perry Township Schools






