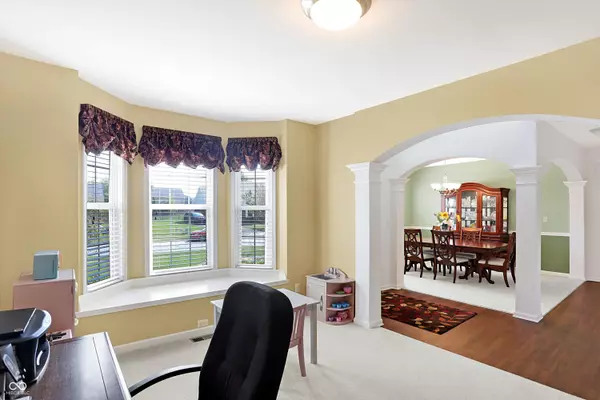
1834 Woodfield DR Greenwood, IN 46143
4 Beds
3 Baths
4,485 SqFt
UPDATED:
10/10/2024 08:47 PM
Key Details
Property Type Single Family Home
Sub Type Single Family Residence
Listing Status Active
Purchase Type For Sale
Square Footage 4,485 sqft
Price per Sqft $109
Subdivision Chateaux At Woodfield
MLS Listing ID 22004340
Bedrooms 4
Full Baths 2
Half Baths 1
HOA Fees $425/ann
HOA Y/N Yes
Year Built 2008
Tax Year 2023
Lot Size 0.270 Acres
Acres 0.27
Property Description
Location
State IN
County Johnson
Rooms
Basement Ceiling - 9+ feet, Egress Window(s), Full, Roughed In, Unfinished
Interior
Interior Features Attic Access, Breakfast Bar, Raised Ceiling(s), Eat-in Kitchen, Pantry, Programmable Thermostat, Walk-in Closet(s)
Heating Forced Air
Cooling Central Electric
Fireplaces Number 1
Fireplaces Type Gas Starter, Woodburning Fireplce
Equipment Smoke Alarm, Sump Pump
Fireplace Y
Appliance Dishwasher, Microwave, Electric Oven, Refrigerator
Exterior
Garage Spaces 3.0
Parking Type Attached
Building
Story Two
Foundation Concrete Perimeter
Water Municipal/City
Architectural Style TraditonalAmerican
Structure Type Brick
New Construction false
Schools
Elementary Schools Sugar Grove Elementary School
Middle Schools Center Grove Middle School North
High Schools Center Grove High School
School District Center Grove Community School Corp
Others
HOA Fee Include ParkPlayground,Other
Ownership Mandatory Fee







