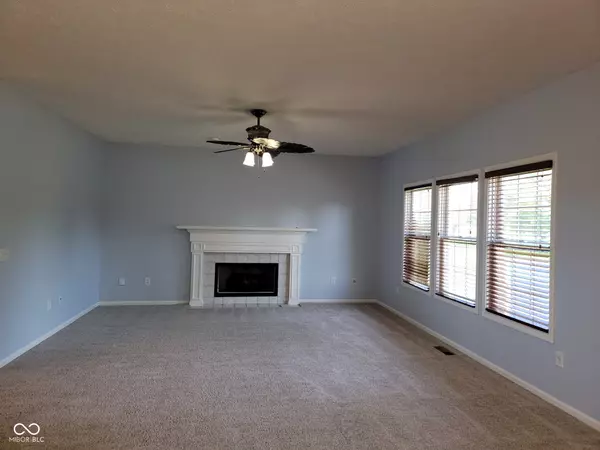12481 Spire View DR Fishers, IN 46037
4 Beds
4 Baths
3,950 SqFt
UPDATED:
11/01/2024 03:09 PM
Key Details
Property Type Single Family Home
Sub Type Single Family Residence
Listing Status Active
Purchase Type For Rent
Square Footage 3,950 sqft
Subdivision Reserve At Oak Hall
MLS Listing ID 22000824
Bedrooms 4
Full Baths 2
Half Baths 2
HOA Fees $185/qua
HOA Y/N Yes
Year Built 2004
Tax Year 2023
Lot Size 0.280 Acres
Acres 0.28
Property Description
Location
State IN
County Hamilton
Rooms
Basement Ceiling - 9+ feet
Main Level Bedrooms 1
Interior
Interior Features Attic Pull Down Stairs, Cathedral Ceiling(s), Raised Ceiling(s), Walk-in Closet(s), Wet Bar, WoodWorkStain/Painted, Paddle Fan, Bath Sinks Double Main, Entrance Foyer, Hi-Speed Internet Availbl, Center Island, Pantry
Heating Forced Air, Gas
Cooling Central Electric
Fireplaces Number 1
Fireplaces Type Family Room, Gas Log
Equipment Smoke Alarm, Sump Pump w/Backup
Fireplace Y
Appliance Dishwasher, Disposal, MicroHood, Electric Oven, Refrigerator, Gas Water Heater
Exterior
Garage Spaces 4.0
Utilities Available Cable Connected
Building
Story Two
Foundation Concrete Perimeter
Water Municipal/City
Architectural Style TraditonalAmerican
Structure Type Brick,Cement Siding
New Construction false
Schools
School District Hamilton Southeastern Schools
Others
HOA Fee Include Association Home Owners,Entrance Common,Insurance,Maintenance,ParkPlayground,Management,Snow Removal
Ownership Mandatory Fee






