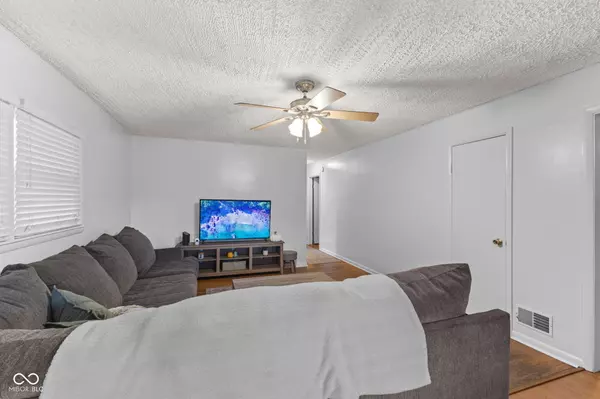
21 Chester DR Beech Grove, IN 46107
3 Beds
2 Baths
2,080 SqFt
UPDATED:
10/25/2024 04:40 PM
Key Details
Property Type Single Family Home
Sub Type Single Family Residence
Listing Status Active
Purchase Type For Sale
Square Footage 2,080 sqft
Price per Sqft $108
Subdivision Circle Heights
MLS Listing ID 22006452
Bedrooms 3
Full Baths 1
Half Baths 1
HOA Y/N No
Year Built 1959
Tax Year 2024
Lot Size 5,662 Sqft
Acres 0.13
Property Description
Location
State IN
County Marion
Rooms
Basement Daylight/Lookout Windows, Full
Main Level Bedrooms 3
Kitchen Kitchen Some Updates
Interior
Interior Features Eat-in Kitchen, Windows Wood, Wood Work Painted
Heating Forced Air
Cooling Central Electric
Fireplace N
Appliance Dishwasher, Dryer, Disposal, Microwave, Gas Oven, Range Hood, Refrigerator, Washer, Water Heater
Exterior
Exterior Feature Outdoor Fire Pit
Garage Spaces 2.0
Parking Type Detached, Asphalt, Garage Door Opener
Building
Story One
Foundation Block
Water Municipal/City
Architectural Style Ranch, TraditonalAmerican
Structure Type Brick,Vinyl Siding
New Construction false
Schools
Middle Schools Beech Grove Middle School
High Schools Beech Grove Sr High School
School District Beech Grove City Schools







