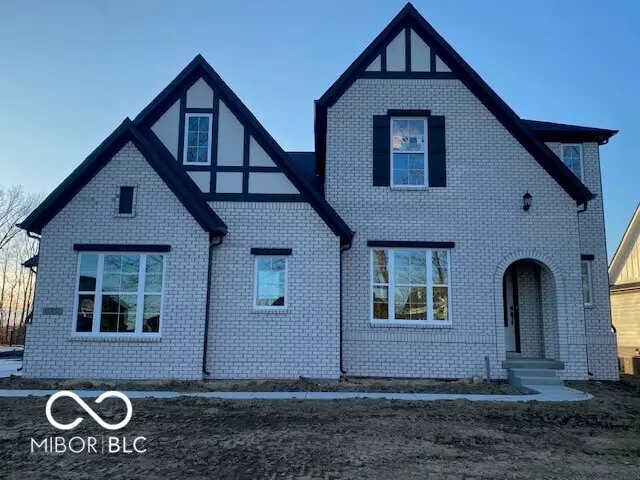12552 Lowery WAY Fishers, IN 46037
5 Beds
6 Baths
5,134 SqFt
UPDATED:
12/13/2024 10:37 PM
Key Details
Property Type Single Family Home
Sub Type Single Family Residence
Listing Status Active
Purchase Type For Sale
Square Footage 5,134 sqft
Price per Sqft $191
Subdivision Cyntheanne Meadows
MLS Listing ID 22004450
Bedrooms 5
Full Baths 5
Half Baths 1
HOA Y/N No
Year Built 2024
Tax Year 2023
Lot Size 0.570 Acres
Acres 0.57
Property Description
Location
State IN
County Hamilton
Rooms
Basement Egress Window(s), Full
Main Level Bedrooms 1
Interior
Interior Features Tray Ceiling(s), Center Island, Hardwood Floors, Pantry, Walk-in Closet(s)
Heating Forced Air
Cooling Central Electric
Fireplaces Number 1
Fireplaces Type Family Room
Equipment Smoke Alarm, Sump Pump w/Backup
Fireplace Y
Appliance Gas Cooktop, Dishwasher, Disposal, Microwave, Oven, Double Oven, Range Hood
Exterior
Garage Spaces 3.0
View Y/N true
View Park/Greenbelt, Trees/Woods
Building
Story Two
Foundation Concrete Perimeter
Water Municipal/City
Architectural Style TraditonalAmerican
Structure Type Brick
New Construction true
Schools
High Schools Hamilton Southeastern Hs
School District Hamilton Southeastern Schools






