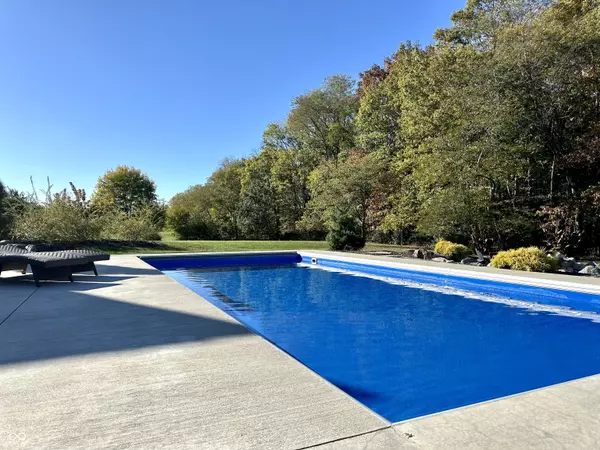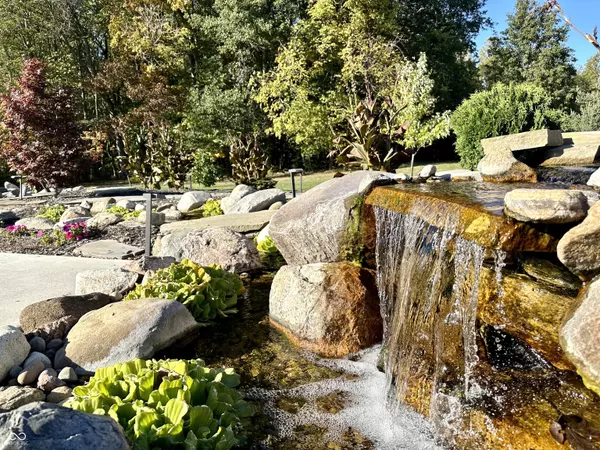
1498 W Stoneybrook LN Crawfordsville, IN 47933
4 Beds
4 Baths
3,230 SqFt
UPDATED:
10/20/2024 10:27 PM
Key Details
Property Type Single Family Home
Sub Type Single Family Residence
Listing Status Active
Purchase Type For Sale
Square Footage 3,230 sqft
Price per Sqft $170
Subdivision Stone Crest
MLS Listing ID 22005843
Bedrooms 4
Full Baths 3
Half Baths 1
HOA Fees $200/ann
HOA Y/N Yes
Year Built 2007
Tax Year 2023
Lot Size 1.200 Acres
Acres 1.2
Property Description
Location
State IN
County Montgomery
Rooms
Main Level Bedrooms 4
Kitchen Kitchen Updated
Interior
Interior Features Attic Pull Down Stairs, Breakfast Bar, Built In Book Shelves, Vaulted Ceiling(s), Entrance Foyer, Paddle Fan, Hi-Speed Internet Availbl, Eat-in Kitchen, Walk-in Closet(s), Windows Vinyl, Wood Work Painted
Heating Forced Air
Cooling Central Electric
Fireplaces Number 1
Fireplaces Type Family Room, Gas Log
Equipment Smoke Alarm
Fireplace Y
Appliance Dishwasher, Disposal, MicroHood, Convection Oven, Electric Oven, Refrigerator, Water Softener Owned
Exterior
Exterior Feature Outdoor Fire Pit, Water Feature Fountain
Garage Spaces 2.0
Utilities Available Cable Connected, Septic System, Well
Parking Type Attached, Concrete, Garage Door Opener, Golf Cart Garage, Side Load Garage
Building
Story One
Foundation Block
Water Private Well
Architectural Style Ranch
Structure Type Brick
New Construction false
Schools
Elementary Schools Lester B Sommer Elementary School
Middle Schools North Montgomery Middle School
High Schools North Montgomery High School
School District North Montgomery Com Sch Corp
Others
HOA Fee Include Association Home Owners,Entrance Common
Ownership Mandatory Fee







