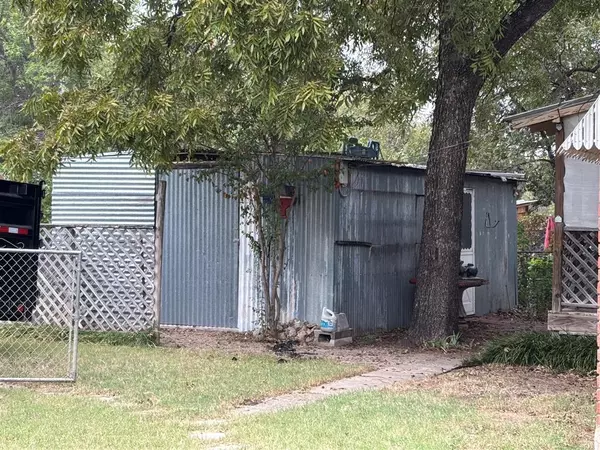1216 3rd Street Brownwood, TX 76801
3 Beds
1 Bath
1,368 SqFt
UPDATED:
02/20/2025 06:20 PM
Key Details
Property Type Single Family Home
Sub Type Single Family Residence
Listing Status Active
Purchase Type For Sale
Square Footage 1,368 sqft
Price per Sqft $116
Subdivision Ford Add
MLS Listing ID 20762291
Style Craftsman,Ranch
Bedrooms 3
Full Baths 1
HOA Y/N None
Annual Tax Amount $1,496
Lot Size 5,619 Sqft
Acres 0.129
Lot Dimensions 75 x 75
Property Sub-Type Single Family Residence
Property Description
Discover the charm and character of this 3-bedroom, 1-bathroom home, situated in the Ford Addition subdivision of Brownwood. Offering 1,368 sq. ft. of living space, this single-story Craftsman-style home boasts a welcoming atmosphere with vintage details and modern conveniences.
Step inside to a spacious 25' x 16' living room featuring ceiling fans for added comfort. The eat-in kitchen is a highlight, complete with built-in cabinets, solid surface countertops, and a water line for the refrigerator. Each bedroom offers ceiling fans, with the primary and one secondary bedroom including cedar closets for added storage and elegance.
The full bathroom features a linen closet and medicine cabinet, adding functionality and convenience. The home is equipped with gas heating and window unit cooling, ensuring year-round comfort.
Outside, enjoy multiple covered porches at the front, rear, and side of the home—perfect for relaxing or entertaining. The chain-link fenced yard offers space for pets or gardening, and the security lighting adds peace of mind.
Located in Brownwood ISD, this home is near Coggin Elementary, Brownwood Middle, and Brownwood High School, making it a great choice for families. Its prime location offers easy access to shopping, dining, and local amenities.
Don't miss out on this charming Craftsman home with classic character and modern potential.
Location
State TX
County Brown
Direction From the intersection of Austin Ave and Coggin Ave, turn right onto Coggin Avenue. Then turn right on 3rd St and the house will be 1 block down on your right.
Rooms
Dining Room 1
Interior
Interior Features Cable TV Available, Cedar Closet(s), Eat-in Kitchen, High Speed Internet Available, Open Floorplan, Paneling
Heating Gas Jets, Natural Gas, Other
Cooling Ceiling Fan(s), Window Unit(s)
Flooring Carpet, Linoleum
Appliance Gas Range, Gas Water Heater, Plumbed For Gas in Kitchen
Heat Source Gas Jets, Natural Gas, Other
Laundry Electric Dryer Hookup, Utility Room, Full Size W/D Area, Washer Hookup
Exterior
Exterior Feature Awning(s), Covered Patio/Porch, Storage
Fence Chain Link
Utilities Available Asphalt, Cable Available, City Sewer, City Water, Curbs, Electricity Connected, Individual Gas Meter, Individual Water Meter, Overhead Utilities, Phone Available, Sewer Available, Sidewalk, Underground Utilities
Roof Type Metal
Garage No
Building
Lot Description Corner Lot, Few Trees, Landscaped, Many Trees
Story One
Foundation Pillar/Post/Pier
Level or Stories One
Structure Type Brick
Schools
Elementary Schools Coggin
Middle Schools Brownwood
High Schools Brownwood
School District Brownwood Isd
Others
Ownership Estate of James B Miller
Acceptable Financing Cash, Conventional
Listing Terms Cash, Conventional
Special Listing Condition Agent Related to Owner
Virtual Tour https://www.propertypanorama.com/instaview/ntreis/20762291






