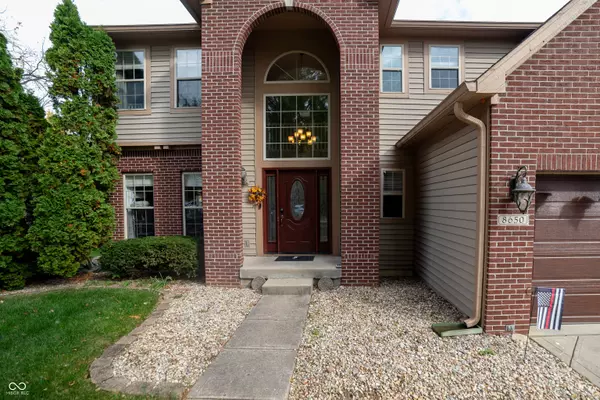
8650 Woodbluff CT Indianapolis, IN 46234
4 Beds
4 Baths
3,326 SqFt
OPEN HOUSE
Sun Nov 03, 12:00pm - 2:00pm
UPDATED:
10/29/2024 08:32 PM
Key Details
Property Type Single Family Home
Sub Type Single Family Residence
Listing Status Active
Purchase Type For Sale
Square Footage 3,326 sqft
Price per Sqft $108
Subdivision Villages At Drake Landing
MLS Listing ID 22008814
Bedrooms 4
Full Baths 3
Half Baths 1
HOA Fees $225/ann
HOA Y/N Yes
Year Built 1999
Tax Year 2023
Lot Size 10,018 Sqft
Acres 0.23
Property Description
Location
State IN
County Marion
Rooms
Basement Finished, Walk Out
Kitchen Kitchen Some Updates
Interior
Interior Features Attic Access, Raised Ceiling(s), Vaulted Ceiling(s), Center Island, Entrance Foyer, Paddle Fan, Eat-in Kitchen, Pantry, Skylight(s), Walk-in Closet(s), Windows Vinyl
Heating Forced Air, Gas
Cooling Central Electric
Fireplaces Number 1
Fireplaces Type Family Room, Gas Log, Gas Starter
Equipment Smoke Alarm, Sump Pump
Fireplace Y
Appliance Electric Cooktop, Dishwasher, Disposal, Microwave, MicroHood, Electric Oven, Refrigerator, Gas Water Heater
Exterior
Exterior Feature Playset
Garage Spaces 2.0
Utilities Available Cable Connected, Gas
Waterfront false
View Y/N false
Parking Type Attached
Building
Story Two
Foundation Concrete Perimeter
Water Municipal/City
Architectural Style TraditonalAmerican
Structure Type Brick,Vinyl Siding
New Construction false
Schools
High Schools Ben Davis High School
School District Msd Wayne Township
Others
HOA Fee Include Association Home Owners,Maintenance,Snow Removal
Ownership Mandatory Fee







