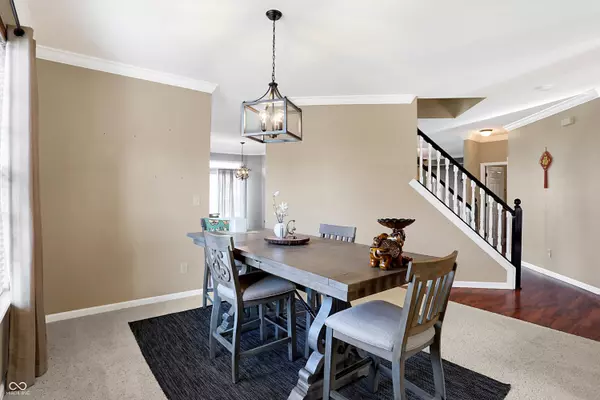
11212 Catalina DR Fishers, IN 46038
4 Beds
3 Baths
4,200 SqFt
UPDATED:
10/30/2024 10:49 PM
Key Details
Property Type Single Family Home
Sub Type Single Family Residence
Listing Status Active
Purchase Type For Sale
Square Footage 4,200 sqft
Price per Sqft $125
Subdivision Sedona
MLS Listing ID 22009254
Bedrooms 4
Full Baths 2
Half Baths 1
HOA Fees $550/ann
HOA Y/N Yes
Year Built 2004
Tax Year 2023
Lot Size 10,890 Sqft
Acres 0.25
Property Description
Location
State IN
County Hamilton
Interior
Interior Features Center Island, Hi-Speed Internet Availbl, Eat-in Kitchen, Surround Sound Wiring, Walk-in Closet(s), Wet Bar
Heating Gas
Cooling Central Electric
Fireplaces Number 1
Fireplaces Type Gas Log
Fireplace Y
Appliance Dishwasher, Disposal, Gas Water Heater, Kitchen Exhaust, Laundry Connection in Unit, Microwave, Gas Oven, Range Hood, Refrigerator, Wine Cooler
Exterior
Garage Spaces 2.0
Parking Type Attached, Garage Door Opener, Storage
Building
Story Two
Foundation Concrete Perimeter
Water Municipal/City
Architectural Style TraditonalAmerican
Structure Type Brick,Vinyl Siding,Wood
New Construction false
Schools
School District Hamilton Southeastern Schools
Others
Ownership Mandatory Fee







