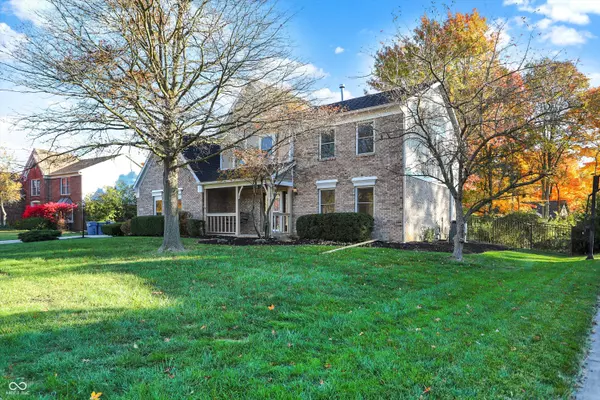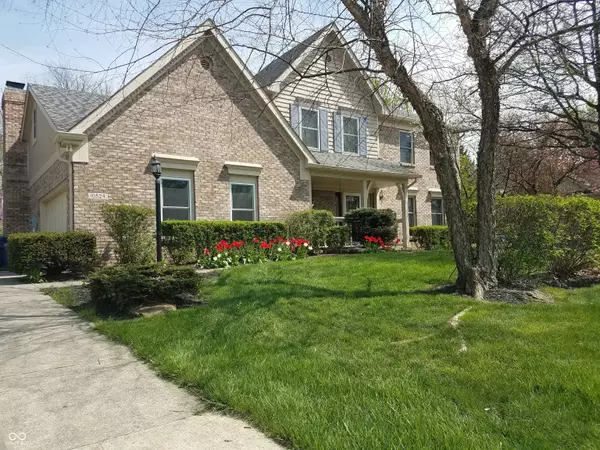
10524 Shafer CIR Carmel, IN 46033
4 Beds
3 Baths
3,787 SqFt
UPDATED:
11/19/2024 10:32 PM
Key Details
Property Type Single Family Home
Sub Type Single Family Residence
Listing Status Active
Purchase Type For Sale
Square Footage 3,787 sqft
Price per Sqft $158
Subdivision Williamson Run
MLS Listing ID 22009331
Bedrooms 4
Full Baths 2
Half Baths 1
HOA Fees $500
HOA Y/N Yes
Year Built 1990
Tax Year 2023
Lot Size 0.400 Acres
Acres 0.4
Property Description
Location
State IN
County Hamilton
Rooms
Basement Finished, Finished Ceiling, Finished Walls
Kitchen Kitchen Updated
Interior
Interior Features Attic Access, Breakfast Bar, Raised Ceiling(s), Entrance Foyer, Hardwood Floors, Eat-in Kitchen, Pantry, Walk-in Closet(s), Windows Thermal, Windows Vinyl, Wood Work Stained
Heating Forced Air, Gas
Cooling Central Electric
Fireplaces Number 1
Fireplaces Type Family Room, Gas Log
Equipment Radon System, Smoke Alarm, Sump Pump, Sump Pump w/Backup, Theater Equipment
Fireplace Y
Appliance Dishwasher, Dryer, Disposal, Electric Oven, Refrigerator, Washer, Gas Water Heater
Exterior
Garage Spaces 2.0
Utilities Available Cable Available, Gas Nearby
Building
Story Two
Foundation Concrete Perimeter
Water Municipal/City
Architectural Style TraditonalAmerican
Structure Type Brick,Wood
New Construction false
Schools
Elementary Schools Forest Dale Elementary School
Middle Schools Carmel Middle School
School District Carmel Clay Schools
Others
HOA Fee Include Clubhouse,Insurance,ParkPlayground,Management,Tennis Court(s),Walking Trails
Ownership Mandatory Fee







