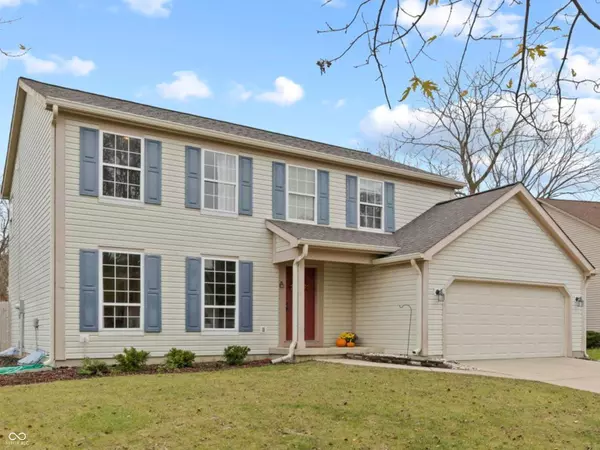5463 Turfway CIR Indianapolis, IN 46228
4 Beds
3 Baths
2,686 SqFt
UPDATED:
12/05/2024 06:40 PM
Key Details
Property Type Single Family Home
Sub Type Single Family Residence
Listing Status Pending
Purchase Type For Sale
Square Footage 2,686 sqft
Price per Sqft $120
Subdivision Saddlebrook South
MLS Listing ID 22011382
Bedrooms 4
Full Baths 2
Half Baths 1
HOA Fees $331/ann
HOA Y/N Yes
Year Built 1992
Tax Year 2023
Lot Size 0.390 Acres
Acres 0.39
Property Description
Location
State IN
County Marion
Rooms
Basement Unfinished
Interior
Interior Features Attic Access, Vaulted Ceiling(s), Entrance Foyer, Paddle Fan, Eat-in Kitchen, Pantry, Walk-in Closet(s)
Heating Forced Air, Gas
Cooling Central Electric
Fireplaces Number 1
Fireplaces Type Family Room
Fireplace Y
Appliance Electric Cooktop, Dishwasher, Disposal, Electric Oven, Refrigerator, Water Softener Owned
Exterior
Exterior Feature Outdoor Fire Pit
Garage Spaces 2.0
Building
Story Two
Foundation Concrete Perimeter
Water Municipal/City
Architectural Style TraditonalAmerican
Structure Type Vinyl Siding
New Construction false
Schools
School District Msd Pike Township
Others
HOA Fee Include Entrance Common,Maintenance
Ownership Mandatory Fee






