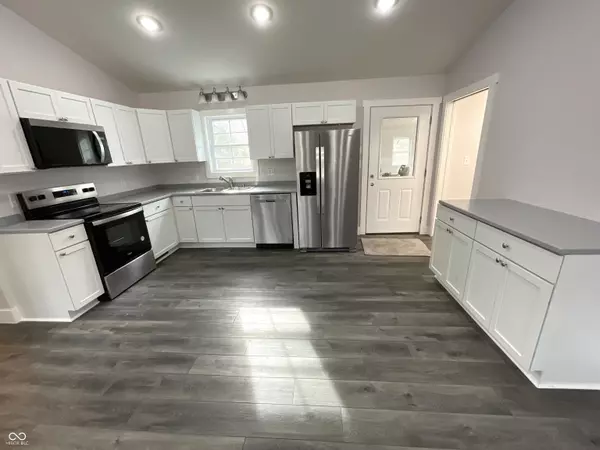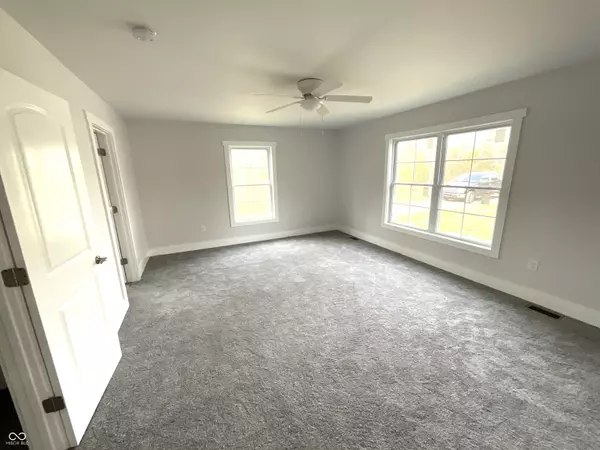4623 Stansbury PL Spencer, IN 47460
3 Beds
2 Baths
1,424 SqFt
UPDATED:
01/02/2025 04:41 PM
Key Details
Property Type Single Family Home
Sub Type Single Family Residence
Listing Status Active
Purchase Type For Sale
Square Footage 1,424 sqft
Price per Sqft $221
Subdivision No Subdivision
MLS Listing ID 22009970
Bedrooms 3
Full Baths 2
HOA Y/N No
Year Built 2024
Tax Year 2023
Lot Size 1.288 Acres
Acres 1.288
Property Description
Location
State IN
County Owen
Rooms
Main Level Bedrooms 3
Kitchen Kitchen Updated
Interior
Interior Features Vaulted Ceiling(s), Hi-Speed Internet Availbl, Eat-in Kitchen, Walk-in Closet(s), Windows Vinyl
Heating Electric
Cooling Central Electric
Fireplace N
Appliance Dishwasher, Microwave, Electric Oven, Refrigerator
Exterior
Garage Spaces 2.0
Utilities Available Electricity Connected, Septic System, Water Connected
Building
Story One
Foundation Block
Water Municipal/City
Architectural Style TraditonalAmerican
Structure Type Vinyl Siding
New Construction true
Schools
Elementary Schools Mccormick'S Creek Elementary Sch
Middle Schools Owen Valley Middle School
High Schools Owen Valley Community High School
School District Spencer-Owen Community Schools






