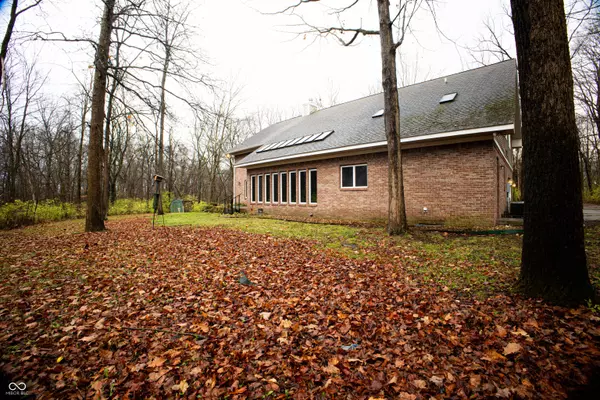
4257 Tattersall DR Plainfield, IN 46168
3 Beds
3 Baths
3,751 SqFt
UPDATED:
11/23/2024 10:45 PM
Key Details
Property Type Single Family Home
Sub Type Single Family Residence
Listing Status Active
Purchase Type For Sale
Square Footage 3,751 sqft
Price per Sqft $186
Subdivision Tattersall Manor
MLS Listing ID 22011830
Bedrooms 3
Full Baths 3
HOA Y/N No
Year Built 1997
Tax Year 2023
Lot Size 5.730 Acres
Acres 5.73
Property Description
Location
State IN
County Hendricks
Rooms
Main Level Bedrooms 2
Interior
Interior Features Attic Access, Attic Pull Down Stairs, Breakfast Bar, Cathedral Ceiling(s), Central Vacuum, Paddle Fan, Hi-Speed Internet Availbl, Skylight(s), Walk-in Closet(s), Wood Work Stained
Heating Electric
Cooling Central Electric
Fireplaces Number 1
Fireplaces Type Great Room
Equipment Smoke Alarm
Fireplace Y
Appliance Electric Cooktop, Dishwasher, Dryer, Electric Water Heater, Disposal, Microwave, Oven, Refrigerator, Washer, Water Softener Owned
Exterior
Exterior Feature Barn Mini
Garage Spaces 2.0
Utilities Available Electricity Connected
Building
Story Two
Foundation Crawl Space
Water Private Well
Architectural Style TraditonalAmerican
Structure Type Brick
New Construction false
Schools
Elementary Schools Mill Creek East Elementary
Middle Schools Cascade Middle School
High Schools Cascade Senior High School
School District Mill Creek Community Sch Corp







