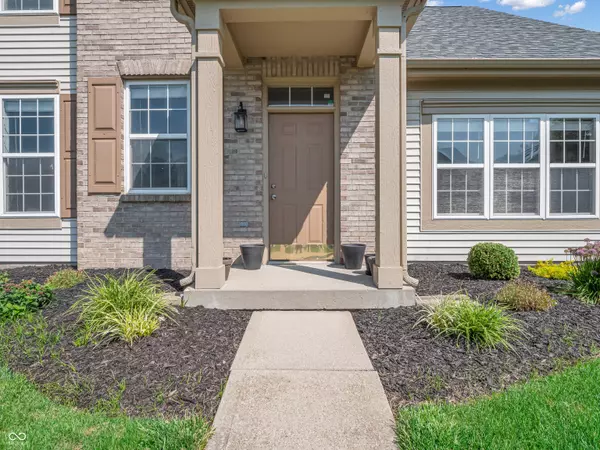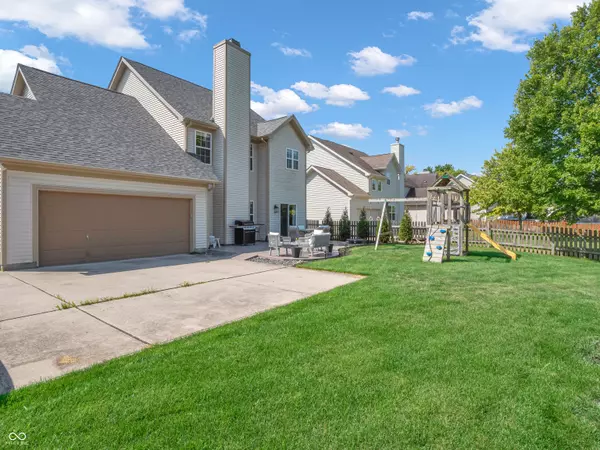
11256 Hearthstone DR Fishers, IN 46037
4 Beds
3 Baths
2,058 SqFt
OPEN HOUSE
Sun Nov 24, 12:00pm - 2:00pm
Sun Nov 24, 2:00pm - 4:00pm
UPDATED:
11/21/2024 05:54 PM
Key Details
Property Type Single Family Home
Sub Type Single Family Residence
Listing Status Active
Purchase Type For Sale
Square Footage 2,058 sqft
Price per Sqft $179
Subdivision Sandstone Ridge
MLS Listing ID 22012224
Bedrooms 4
Full Baths 2
Half Baths 1
HOA Fees $275/ann
HOA Y/N Yes
Year Built 2002
Tax Year 2023
Lot Size 8,712 Sqft
Acres 0.2
Property Description
Location
State IN
County Hamilton
Interior
Interior Features Walk-in Closet(s), Windows Vinyl, Entrance Foyer, Hi-Speed Internet Availbl, Pantry
Heating Forced Air, Heat Pump, Electric
Cooling Central Electric
Fireplaces Number 1
Fireplaces Type Family Room, Woodburning Fireplce
Equipment Smoke Alarm
Fireplace Y
Appliance Dishwasher, Electric Water Heater, Disposal, MicroHood, Electric Oven, Water Softener Owned
Exterior
Exterior Feature Playset
Garage Spaces 2.0
Utilities Available Cable Available, Sewer Connected, Water Connected
Building
Story Two
Foundation Slab
Water Municipal/City
Architectural Style TraditonalAmerican
Structure Type Vinyl With Brick
New Construction false
Schools
School District Hamilton Southeastern Schools
Others
HOA Fee Include Association Home Owners,Nature Area,ParkPlayground
Ownership Mandatory Fee







