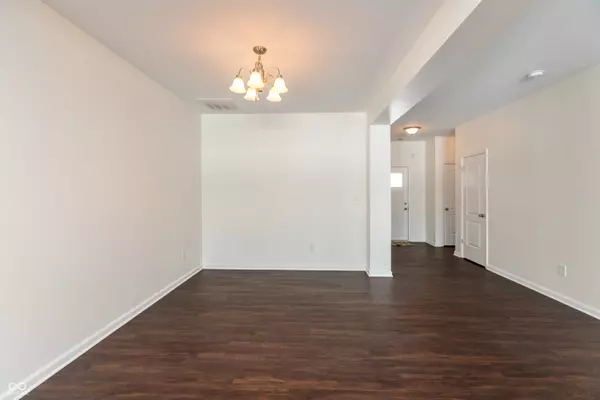1717 N Creekwater PASS Greenfield, IN 46140
3 Beds
2 Baths
2,010 SqFt
UPDATED:
01/11/2025 08:41 PM
Key Details
Property Type Single Family Home
Sub Type Single Family Residence
Listing Status Active
Purchase Type For Sale
Square Footage 2,010 sqft
Price per Sqft $156
Subdivision Heron Creek
MLS Listing ID 22012934
Bedrooms 3
Full Baths 2
HOA Fees $450/ann
HOA Y/N Yes
Year Built 2016
Tax Year 2023
Lot Size 8,276 Sqft
Acres 0.19
Property Description
Location
State IN
County Hancock
Rooms
Main Level Bedrooms 3
Interior
Interior Features Raised Ceiling(s), Paddle Fan, Hi-Speed Internet Availbl, Pantry, Walk-in Closet(s), Windows Thermal, Windows Vinyl
Heating Electric, Heat Pump
Cooling Central Electric
Equipment Smoke Alarm
Fireplace Y
Appliance Dishwasher, Dryer, Electric Water Heater, Disposal, Microwave, Electric Oven, Refrigerator, Washer
Exterior
Garage Spaces 2.0
Utilities Available Cable Available
Building
Story One
Foundation Slab
Water Municipal/City
Architectural Style Craftsman, Ranch
Structure Type Brick,Vinyl Siding
New Construction false
Schools
Elementary Schools Mt Comfort Elementary School
Middle Schools Mt Vernon Middle School
High Schools Mt Vernon High School
School District Mt Vernon Community School Corp
Others
HOA Fee Include Maintenance,Management,Snow Removal
Ownership Mandatory Fee






