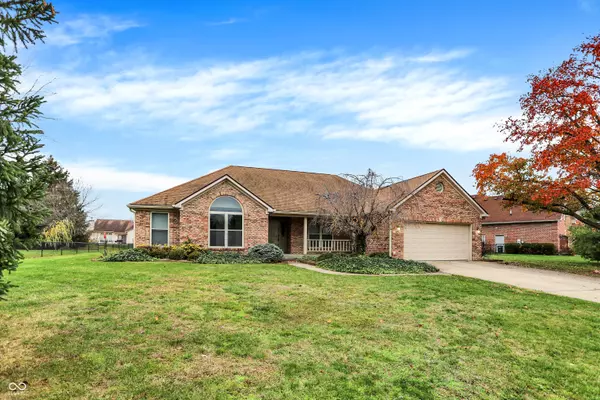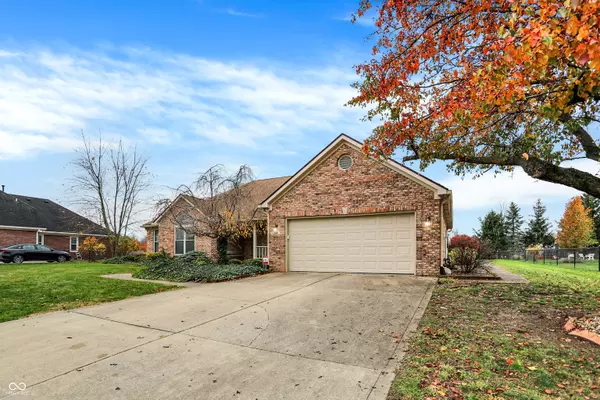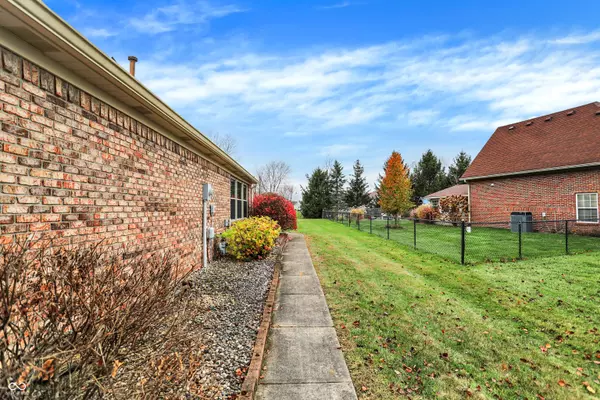1346 N Winchester DR Greenfield, IN 46140
3 Beds
2 Baths
1,790 SqFt
UPDATED:
01/13/2025 02:54 PM
Key Details
Property Type Single Family Home
Sub Type Single Family Residence
Listing Status Active
Purchase Type For Sale
Square Footage 1,790 sqft
Price per Sqft $173
Subdivision Valley Brook Village
MLS Listing ID 22012244
Bedrooms 3
Full Baths 2
HOA Fees $250/ann
HOA Y/N Yes
Year Built 1997
Tax Year 2024
Lot Size 0.470 Acres
Acres 0.47
Property Description
Location
State IN
County Hancock
Rooms
Main Level Bedrooms 3
Interior
Interior Features Attic Access, Built In Book Shelves, Cathedral Ceiling(s), Eat-in Kitchen, Walk-in Closet(s), Windows Thermal
Heating Forced Air, Gas
Cooling Central Electric
Fireplaces Number 1
Fireplaces Type Great Room
Fireplace Y
Appliance Refrigerator, Electric Oven, MicroHood, Dishwasher, Disposal, Washer, Dryer
Exterior
Garage Spaces 2.0
Building
Story One
Foundation Crawl Space
Water Municipal/City
Architectural Style Ranch
Structure Type Brick
New Construction false
Schools
School District Mt Vernon Community School Corp
Others
HOA Fee Include Entrance Common,Insurance,Maintenance,Management
Ownership Mandatory Fee






