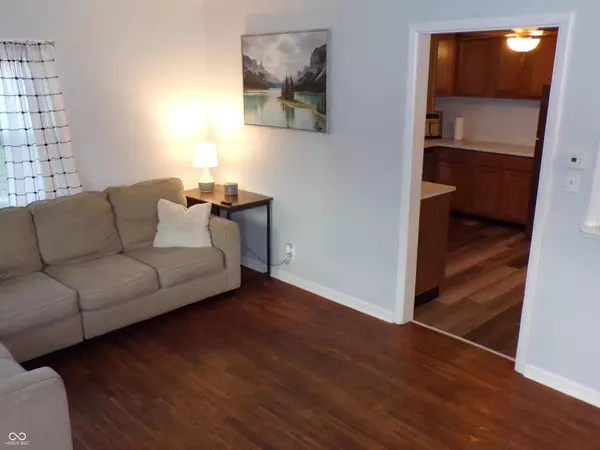2148 S 715 W Manilla, IN 46150
3 Beds
1 Bath
1,104 SqFt
UPDATED:
01/05/2025 04:22 PM
Key Details
Property Type Single Family Home
Sub Type Single Family Residence
Listing Status Active
Purchase Type For Sale
Square Footage 1,104 sqft
Price per Sqft $178
Subdivision Walker
MLS Listing ID 22012801
Bedrooms 3
Full Baths 1
HOA Y/N No
Year Built 1957
Tax Year 2023
Lot Size 0.520 Acres
Acres 0.52
Property Description
Location
State IN
County Rush
Rooms
Main Level Bedrooms 3
Interior
Interior Features Attic Pull Down Stairs, Paddle Fan, Hardwood Floors, Hi-Speed Internet Availbl, Eat-in Kitchen, Programmable Thermostat, Windows Thermal
Heating Forced Air
Cooling Central Electric
Fireplace Y
Appliance Gas Water Heater, MicroHood, Electric Oven, Refrigerator, Water Softener Owned
Exterior
Garage Spaces 2.0
View Y/N false
Building
Story One
Foundation Block
Water Private Well
Architectural Style Ranch
Structure Type Vinyl Siding
New Construction false
Schools
Middle Schools Benjamin Rush Middle School
High Schools Rushville Consolidated High School
School District Rush County Schools






