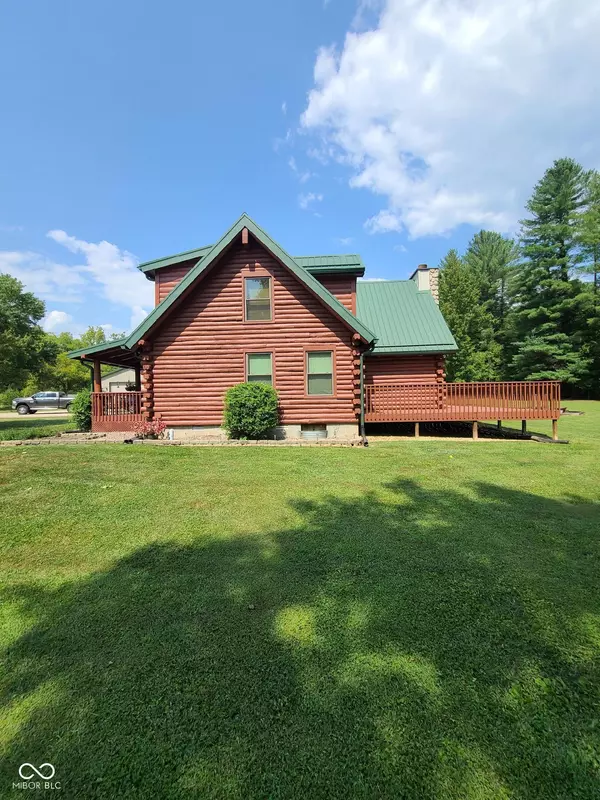
9695 S Houston RD Freetown, IN 47235
3 Beds
3 Baths
2,652 SqFt
UPDATED:
12/23/2024 01:29 PM
Key Details
Property Type Single Family Home
Sub Type Single Family Residence
Listing Status Active
Purchase Type For Sale
Square Footage 2,652 sqft
Price per Sqft $301
Subdivision No Subdivision
MLS Listing ID 22013771
Bedrooms 3
Full Baths 2
Half Baths 1
HOA Y/N No
Year Built 2000
Tax Year 2024
Lot Size 8.420 Acres
Acres 8.42
Property Description
Location
State IN
County Brown
Rooms
Main Level Bedrooms 1
Kitchen Kitchen Country
Interior
Interior Features Attic Access, Bath Sinks Double Main, Breakfast Bar, Cathedral Ceiling(s), Paddle Fan, Programmable Thermostat, Screens Complete, Storms Complete, Windows Vinyl
Heating Forced Air, Gas, Propane
Cooling Central Electric
Fireplaces Number 1
Fireplaces Type Gas Log, Living Room
Equipment Sump Pump Dual
Fireplace Y
Appliance Dishwasher, Dryer, Electric Water Heater, Disposal, Microwave, Electric Oven, Refrigerator, Washer, Water Softener Rented
Exterior
Exterior Feature Barn Pole
Garage Spaces 2.0
Utilities Available Septic System, Well
Building
Story One and One Half
Foundation Block
Water Private Well
Architectural Style Log
Structure Type Log,Log Siding
New Construction false
Schools
Elementary Schools Van Buren Elementary School
Middle Schools Brown County Junior High
High Schools Brown County High School
School District Brown County School Corporation







