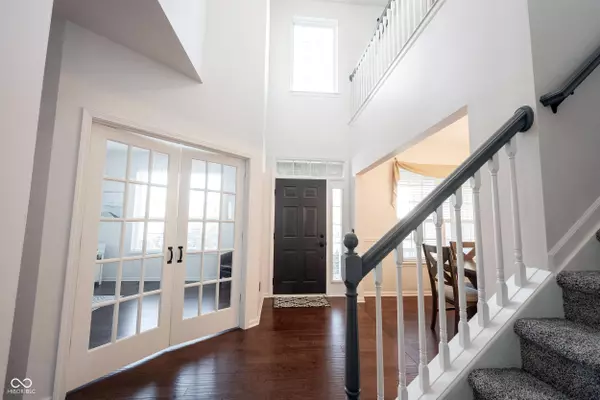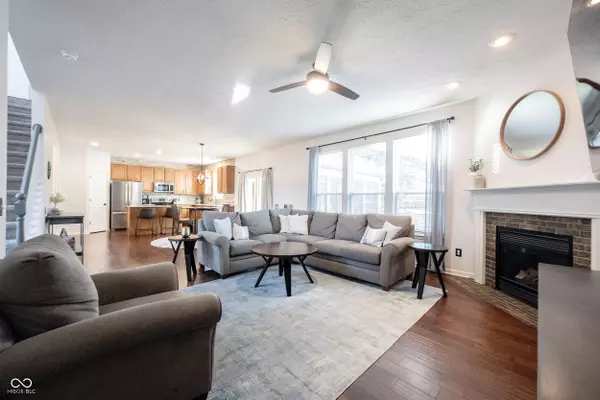11750 Gatwick View DR Fishers, IN 46037
4 Beds
4 Baths
3,436 SqFt
UPDATED:
12/09/2024 10:33 PM
Key Details
Property Type Single Family Home
Sub Type Single Family Residence
Listing Status Pending
Purchase Type For Sale
Square Footage 3,436 sqft
Price per Sqft $138
Subdivision Geist Overlook
MLS Listing ID 22012902
Bedrooms 4
Full Baths 3
Half Baths 1
HOA Fees $490/ann
HOA Y/N Yes
Year Built 2000
Tax Year 2023
Lot Size 0.320 Acres
Acres 0.32
Property Description
Location
State IN
County Hamilton
Rooms
Basement Egress Window(s), Finished Walls, Full, Partially Finished
Kitchen Kitchen Updated
Interior
Interior Features Attic Access, Bath Sinks Double Main, Raised Ceiling(s), Vaulted Ceiling(s), Center Island, Entrance Foyer, Paddle Fan, Hardwood Floors, Hi-Speed Internet Availbl, Eat-in Kitchen, Pantry, Programmable Thermostat, Walk-in Closet(s), Windows Vinyl, Wood Work Painted
Heating Forced Air, Gas
Cooling Central Electric
Fireplaces Number 1
Fireplaces Type Family Room, Gas Log
Equipment Smoke Alarm, Sump Pump w/Backup
Fireplace Y
Appliance Dishwasher, Disposal, Gas Water Heater, MicroHood, Microwave, Electric Oven, Refrigerator, Water Softener Owned
Exterior
Garage Spaces 2.0
Utilities Available Gas
View Y/N true
View Neighborhood
Building
Story Two
Foundation Poured Concrete
Water Municipal/City
Architectural Style TraditonalAmerican
Structure Type Brick,Vinyl Siding
New Construction false
Schools
Elementary Schools Fall Creek Elementary School
Middle Schools Fall Creek Junior High
High Schools Hamilton Southeastern Hs
School District Hamilton Southeastern Schools
Others
HOA Fee Include Association Home Owners,Management,Trash,Walking Trails
Ownership Mandatory Fee






