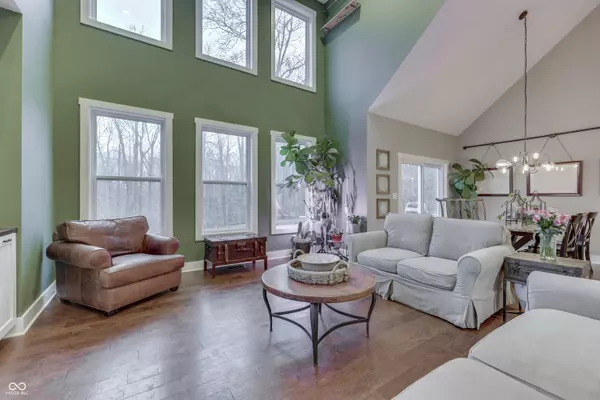4314 Lantern RD Martinsville, IN 46151
3 Beds
3 Baths
3,987 SqFt
UPDATED:
12/29/2024 10:11 PM
Key Details
Property Type Single Family Home
Sub Type Single Family Residence
Listing Status Pending
Purchase Type For Sale
Square Footage 3,987 sqft
Price per Sqft $119
Subdivision Painted Hills
MLS Listing ID 22013846
Bedrooms 3
Full Baths 2
Half Baths 1
HOA Fees $950/ann
HOA Y/N Yes
Year Built 2017
Tax Year 2023
Lot Size 0.380 Acres
Acres 0.38
Property Description
Location
State IN
County Morgan
Rooms
Basement Daylight/Lookout Windows
Main Level Bedrooms 1
Kitchen Kitchen Updated
Interior
Interior Features Bath Sinks Double Main, Breakfast Bar, Built In Book Shelves, Vaulted Ceiling(s), Center Island, Paddle Fan, Hardwood Floors, Hi-Speed Internet Availbl, Pantry, Programmable Thermostat, Walk-in Closet(s), Windows Thermal, Wood Work Painted
Cooling Central Electric
Equipment Smoke Alarm
Fireplace Y
Appliance Dishwasher, Disposal, Double Oven, Refrigerator
Exterior
Exterior Feature Barn Mini
Garage Spaces 2.0
Utilities Available Cable Available, Electricity Connected
Building
Story One and One Half
Foundation Concrete Perimeter, Full, Poured Concrete
Water Community Water
Architectural Style Craftsman
Structure Type Shingle/Shake,Vinyl Siding
New Construction false
Schools
Elementary Schools Indian Creek Elementary School
Middle Schools Indian Creek Middle School
High Schools Indian Creek Sr High School
School District Nineveh-Hensley-Jackson United
Others
HOA Fee Include Association Home Owners,Clubhouse,Entrance Common,Insurance,Maintenance,ParkPlayground
Ownership Mandatory Fee






