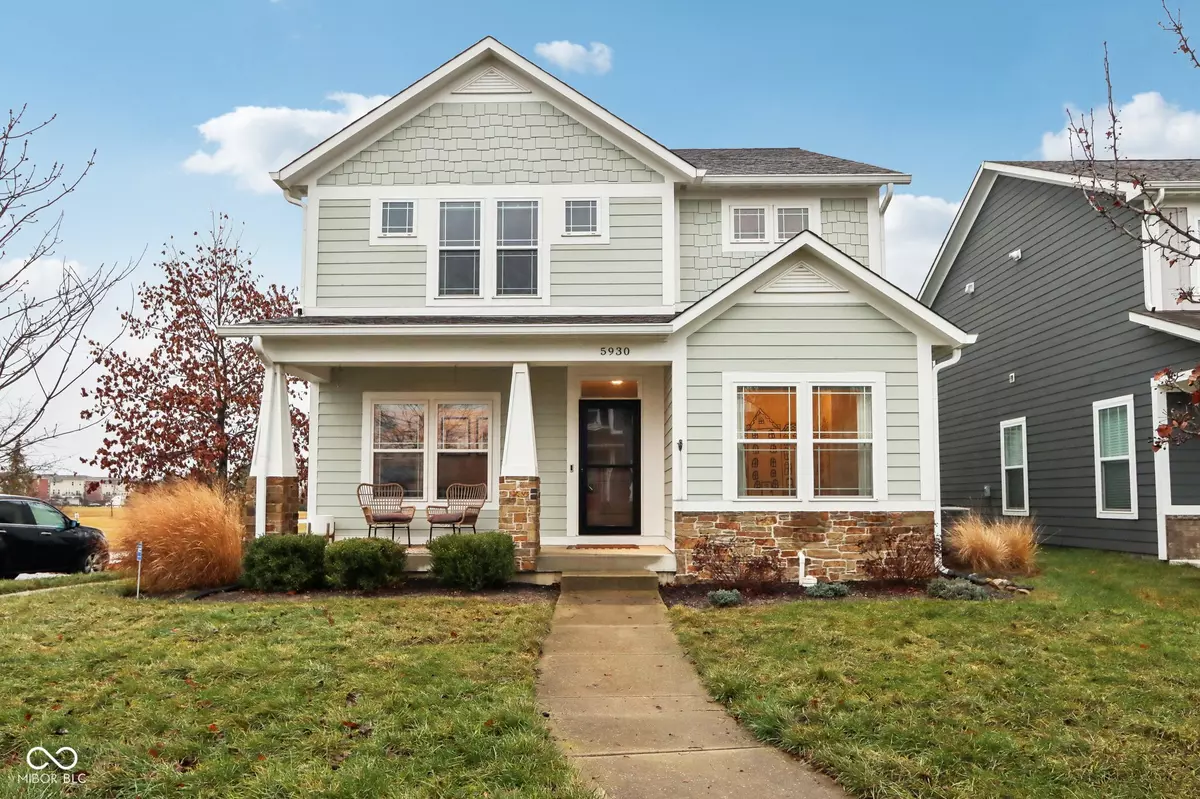5930 Crowley Pkwy Whitestown, IN 46075
3 Beds
4 Baths
3,274 SqFt
UPDATED:
01/16/2025 02:38 PM
Key Details
Property Type Single Family Home
Sub Type Single Family Residence
Listing Status Active
Purchase Type For Sale
Square Footage 3,274 sqft
Price per Sqft $143
Subdivision Neighborhoods At Anson
MLS Listing ID 22016433
Bedrooms 3
Full Baths 3
Half Baths 1
HOA Fees $750/ann
HOA Y/N Yes
Year Built 2011
Tax Year 2023
Lot Size 3,920 Sqft
Acres 0.09
Property Description
Location
State IN
County Boone
Rooms
Basement Ceiling - 9+ feet, Egress Window(s), Finished
Interior
Interior Features Breakfast Bar, Raised Ceiling(s), Walk-in Closet(s)
Heating Dual, Forced Air
Cooling Central Electric
Fireplaces Number 1
Fireplaces Type Gas Log, Great Room
Fireplace Y
Appliance Dishwasher, Gas Water Heater, Microwave, Electric Oven, Tankless Water Heater
Exterior
Garage Spaces 2.0
Building
Story Two
Foundation Concrete Perimeter
Water Municipal/City
Architectural Style Craftsman, TraditonalAmerican
Structure Type Cement Siding,Stone
New Construction false
Schools
Elementary Schools Boone Meadow
Middle Schools Zionsville Middle School
High Schools Zionsville Community High School
School District Zionsville Community Schools
Others
HOA Fee Include Association Home Owners,Entrance Common,Insurance,ParkPlayground,Walking Trails
Ownership Mandatory Fee






