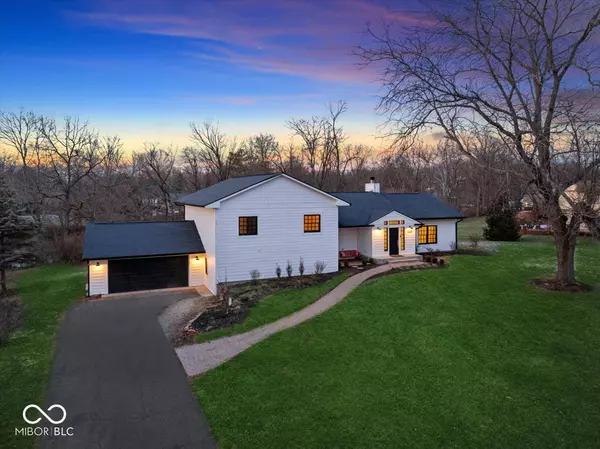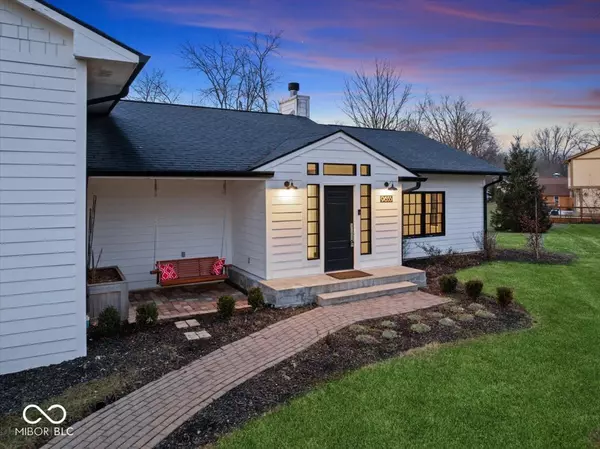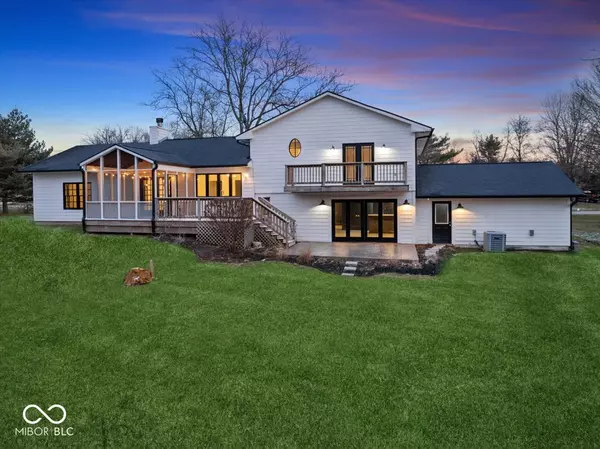9655 Highland Springs DR N Mccordsville, IN 46055
4 Beds
2 Baths
3,628 SqFt
UPDATED:
01/05/2025 06:09 PM
Key Details
Property Type Single Family Home
Sub Type Single Family Residence
Listing Status Pending
Purchase Type For Sale
Square Footage 3,628 sqft
Price per Sqft $179
Subdivision Highland Springs
MLS Listing ID 22016554
Bedrooms 4
Full Baths 2
HOA Fees $55/ann
HOA Y/N Yes
Year Built 1986
Tax Year 2023
Lot Size 0.780 Acres
Acres 0.78
Property Description
Location
State IN
County Hamilton
Rooms
Basement Partial
Kitchen Kitchen Updated
Interior
Interior Features Cathedral Ceiling(s), Center Island, Walk-in Closet(s)
Heating Forced Air, Gas
Cooling Central Electric
Fireplaces Number 1
Fireplaces Type Great Room
Fireplace Y
Appliance Dishwasher, Electric Water Heater, Microwave, Refrigerator, Water Softener Owned
Exterior
Garage Spaces 2.0
Building
Story Two
Foundation Concrete Perimeter
Water Private Well
Architectural Style TraditonalAmerican
Structure Type Cement Siding
New Construction false
Schools
School District Hamilton Southeastern Schools
Others
HOA Fee Include Entrance Common,Snow Removal
Ownership Mandatory Fee






