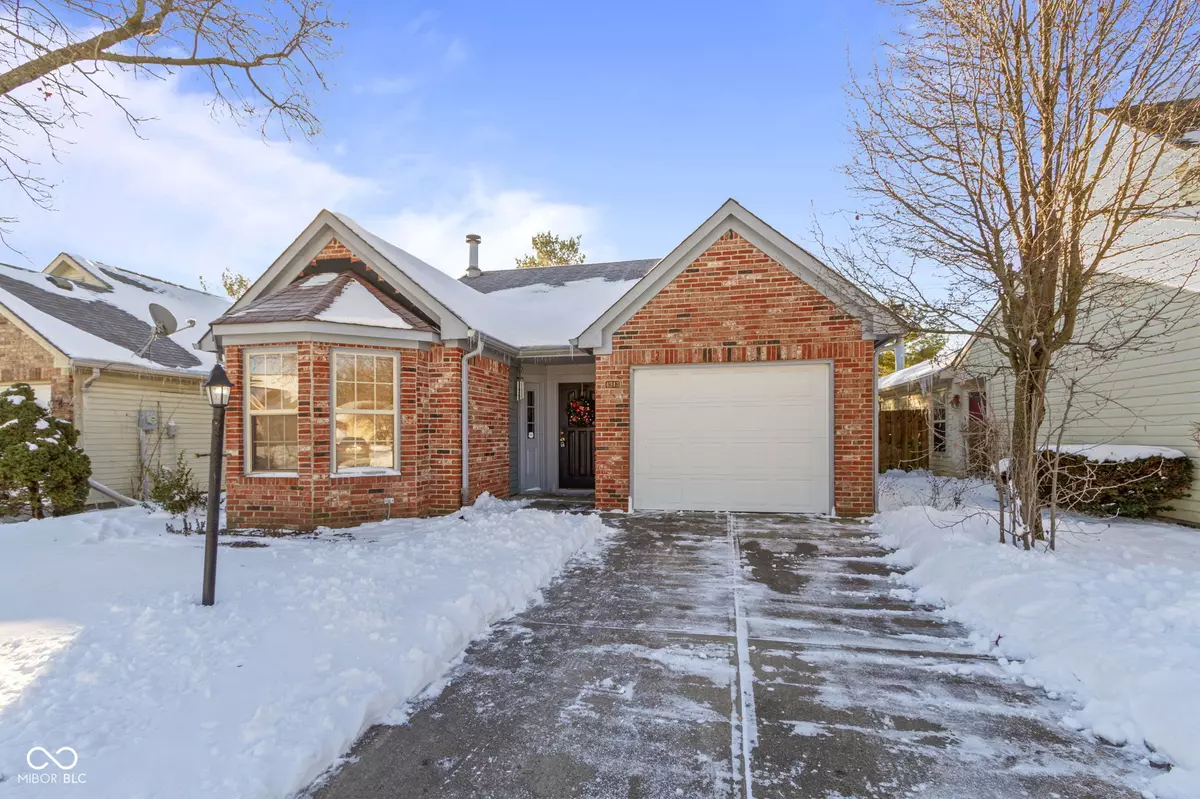4943 Peony PL Indianapolis, IN 46254
3 Beds
2 Baths
1,117 SqFt
UPDATED:
01/13/2025 02:03 PM
Key Details
Property Type Single Family Home
Sub Type Single Family Residence
Listing Status Active
Purchase Type For Sale
Square Footage 1,117 sqft
Price per Sqft $205
Subdivision Eagle Creek North
MLS Listing ID 22017555
Bedrooms 3
Full Baths 2
HOA Fees $35/mo
HOA Y/N Yes
Year Built 1991
Tax Year 2023
Lot Size 3,920 Sqft
Acres 0.09
Property Description
Location
State IN
County Marion
Rooms
Main Level Bedrooms 3
Kitchen Kitchen Some Updates
Interior
Interior Features Attic Access, Breakfast Bar, Vaulted Ceiling(s), Entrance Foyer, Eat-in Kitchen, Pantry, Windows Thermal, Windows Vinyl
Heating Electric, Heat Pump
Cooling Central Electric
Fireplaces Number 1
Fireplaces Type Family Room, Masonry, Woodburning Fireplce
Fireplace Y
Appliance Electric Cooktop, Dishwasher, Electric Water Heater, Disposal, MicroHood, Refrigerator
Exterior
Garage Spaces 1.0
Building
Story One
Foundation Slab
Water Municipal/City
Architectural Style Log
Structure Type Brick,Vinyl Siding
New Construction false
Schools
High Schools Pike High School
School District Msd Pike Township
Others
Ownership Mandatory Fee






