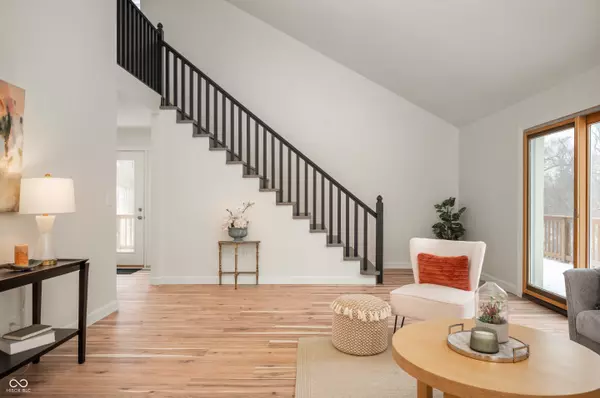3764 Glenwood DR Martinsville, IN 46151
3 Beds
4 Baths
2,672 SqFt
UPDATED:
01/16/2025 10:49 PM
Key Details
Property Type Single Family Home
Sub Type Single Family Residence
Listing Status Active
Purchase Type For Sale
Square Footage 2,672 sqft
Price per Sqft $187
Subdivision Painted Hills
MLS Listing ID 22018133
Bedrooms 3
Full Baths 3
Half Baths 1
HOA Fees $950/ann
HOA Y/N Yes
Year Built 1985
Tax Year 2023
Lot Size 1.000 Acres
Acres 1.0
Property Description
Location
State IN
County Morgan
Rooms
Basement Finished, Full, Interior Entry, Walk Out
Interior
Interior Features Vaulted Ceiling(s), Eat-in Kitchen, Pantry, Walk-in Closet(s), Windows Vinyl
Heating SpaceWallUnit
Cooling Wall Unit(s)
Fireplace Y
Appliance Dishwasher, Dryer, Electric Water Heater, Microwave, Electric Oven, Refrigerator, Washer
Exterior
Garage Spaces 3.0
Building
Story Two
Foundation Block
Water Community Water
Architectural Style TraditonalAmerican
Structure Type Wood
New Construction false
Schools
School District Nineveh-Hensley-Jackson United
Others
HOA Fee Include Clubhouse,ParkPlayground,Security,Snow Removal
Ownership Mandatory Fee






