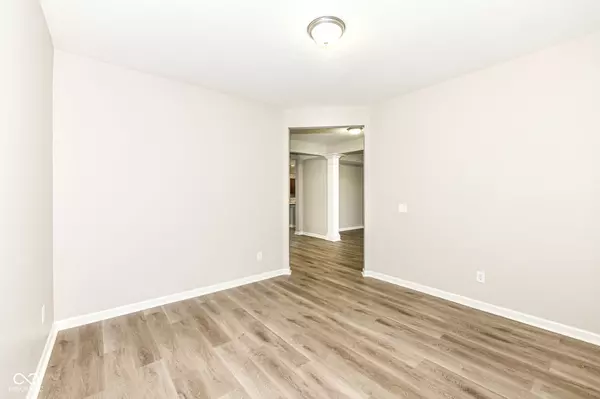14379 Pendragon WAY Fishers, IN 46037
4 Beds
3 Baths
4,597 SqFt
OPEN HOUSE
Sun Jan 19, 12:00pm - 2:00pm
UPDATED:
01/16/2025 10:46 PM
Key Details
Property Type Single Family Home
Sub Type Single Family Residence
Listing Status Active
Purchase Type For Sale
Square Footage 4,597 sqft
Price per Sqft $105
Subdivision Avalon Of Fishers
MLS Listing ID 22017877
Bedrooms 4
Full Baths 2
Half Baths 1
HOA Fees $200/qua
HOA Y/N Yes
Year Built 2014
Tax Year 2023
Lot Size 0.310 Acres
Acres 0.31
Property Description
Location
State IN
County Hamilton
Rooms
Basement Ceiling - 9+ feet, Full, Roughed In, Walk Out
Interior
Interior Features Attic Access, Walk-in Closet(s), Hardwood Floors, Screens Complete, Wood Work Painted, Bath Sinks Double Main, Eat-in Kitchen, Entrance Foyer, Hi-Speed Internet Availbl, Center Island, Pantry
Heating Forced Air, Gas
Cooling Central Electric
Fireplaces Number 1
Fireplaces Type Family Room, Gas Log
Equipment Smoke Alarm, Sump Pump
Fireplace Y
Appliance Dishwasher, Disposal, MicroHood, Gas Oven, Gas Water Heater, Water Softener Owned
Exterior
Exterior Feature Tennis Community
Garage Spaces 3.0
Utilities Available Gas
Building
Story Two
Foundation Concrete Perimeter
Water Municipal/City
Architectural Style TraditonalAmerican
Structure Type Cement Siding
New Construction false
Schools
Elementary Schools Thorpe Creek Elementary
Middle Schools Hamilton Se Int And Jr High Sch
High Schools Hamilton Southeastern Hs
School District Hamilton Southeastern Schools
Others
HOA Fee Include Association Home Owners,Insurance,Maintenance,Nature Area,ParkPlayground,Snow Removal,Tennis Court(s)
Ownership Mandatory Fee






