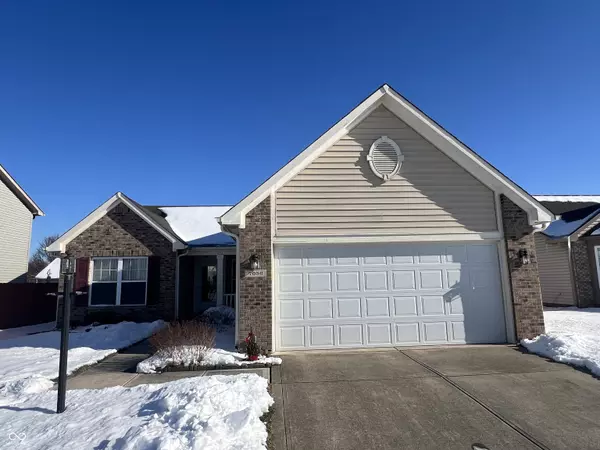7056 Dublin LN Indianapolis, IN 46239
3 Beds
2 Baths
1,572 SqFt
UPDATED:
01/19/2025 10:34 PM
Key Details
Property Type Single Family Home
Sub Type Single Family Residence
Listing Status Active
Purchase Type For Sale
Square Footage 1,572 sqft
Price per Sqft $174
Subdivision Wildcat Run
MLS Listing ID 22018299
Bedrooms 3
Full Baths 2
HOA Fees $387/ann
HOA Y/N Yes
Year Built 2002
Tax Year 2023
Lot Size 6,534 Sqft
Acres 0.15
Property Description
Location
State IN
County Marion
Rooms
Main Level Bedrooms 3
Interior
Interior Features Attic Access, Pantry, Walk-in Closet(s)
Heating Forced Air, Gas
Cooling Central Electric
Equipment Smoke Alarm
Fireplace Y
Appliance Dishwasher, Dryer, Gas Water Heater, Humidifier, Microwave, Electric Oven, Refrigerator, Washer, Water Softener Owned
Exterior
Garage Spaces 2.0
Utilities Available Electricity Connected, Gas, Water Connected
View Y/N true
View Pond
Building
Story One
Foundation Slab
Water Municipal/City
Architectural Style Ranch
Structure Type Vinyl With Brick
New Construction false
Schools
Elementary Schools Thompson Crossing Elementary Sch
Middle Schools Franklin Central Junior High
High Schools Franklin Central High School
School District Franklin Township Com Sch Corp
Others
HOA Fee Include Clubhouse,Entrance Common,Maintenance,ParkPlayground,Management,Snow Removal
Ownership Mandatory Fee






