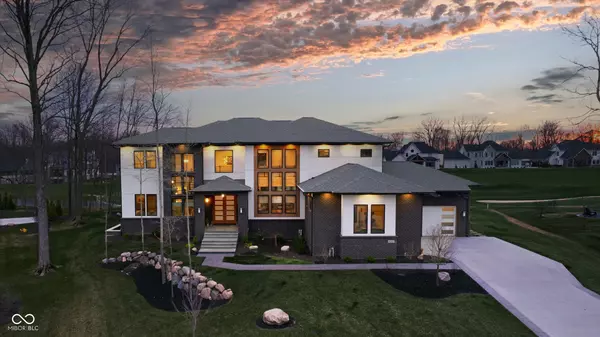4292 Alderborough WAY Zionsville, IN 46077
5 Beds
6 Baths
6,898 SqFt
OPEN HOUSE
Sun Jan 19, 12:00pm - 2:00pm
UPDATED:
01/17/2025 11:32 PM
Key Details
Property Type Single Family Home
Sub Type Single Family Residence
Listing Status Active
Purchase Type For Sale
Square Footage 6,898 sqft
Price per Sqft $405
Subdivision Holliday Farms
MLS Listing ID 22018247
Bedrooms 5
Full Baths 5
Half Baths 1
HOA Fees $1,400/ann
HOA Y/N Yes
Year Built 2022
Tax Year 2023
Lot Size 0.490 Acres
Acres 0.49
Property Description
Location
State IN
County Boone
Rooms
Basement Daylight/Lookout Windows, Egress Window(s), Finished, Full
Main Level Bedrooms 1
Kitchen Kitchen Updated
Interior
Interior Features Built In Book Shelves, Center Island, Hardwood Floors, Eat-in Kitchen, Pantry, Walk-in Closet(s), Wet Bar
Heating Dual, Gas
Cooling Central Electric
Fireplaces Number 2
Fireplaces Type Basement, Great Room
Equipment Security Alarm Monitored, Sump Pump w/Backup, Theater Equipment
Fireplace Y
Appliance Gas Cooktop, Dishwasher, Gas Water Heater, Humidifier, Kitchen Exhaust, Microwave, Oven, Range Hood, Refrigerator, Bar Fridge, Water Heater, Water Purifier
Exterior
Exterior Feature Sprinkler System
Garage Spaces 3.0
Utilities Available Electricity Connected, Gas, Sewer Connected, Water Connected
View Y/N true
View Pond
Building
Story Two
Foundation Concrete Perimeter
Water Municipal/City
Architectural Style Prairie
Structure Type Brick,Cement Siding
New Construction false
Schools
Elementary Schools Zionsville Pleasant View Elem Sch
Middle Schools Zionsville Middle School
High Schools Zionsville Community High School
School District Zionsville Community Schools
Others
Ownership Mandatory Fee






