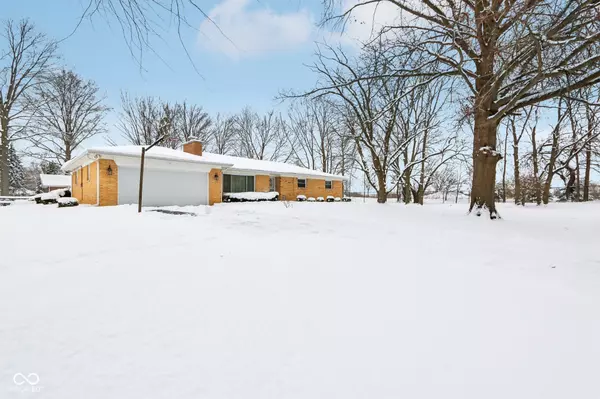6436 Oakview DR S Indianapolis, IN 46278
3 Beds
2 Baths
1,836 SqFt
UPDATED:
01/19/2025 10:50 PM
Key Details
Property Type Single Family Home
Sub Type Single Family Residence
Listing Status Active
Purchase Type For Sale
Square Footage 1,836 sqft
Price per Sqft $133
Subdivision Phillips Carlon
MLS Listing ID 22018481
Bedrooms 3
Full Baths 2
HOA Y/N No
Year Built 1962
Tax Year 2024
Lot Size 0.540 Acres
Acres 0.54
Property Description
Location
State IN
County Marion
Rooms
Main Level Bedrooms 3
Interior
Interior Features Center Island, Windows Vinyl
Heating Forced Air, Gas
Cooling Central Electric
Fireplaces Number 1
Fireplaces Type Gas Starter, Living Room
Fireplace Y
Appliance Electric Cooktop, Dishwasher, Dryer, Disposal, Microwave, Oven, Refrigerator, Washer, Water Heater, Water Softener Owned
Exterior
Garage Spaces 2.0
Building
Story One
Foundation Crawl Space
Water Municipal/City
Architectural Style Ranch
Structure Type Brick
New Construction false
Schools
High Schools Pike High School
School District Msd Pike Township






