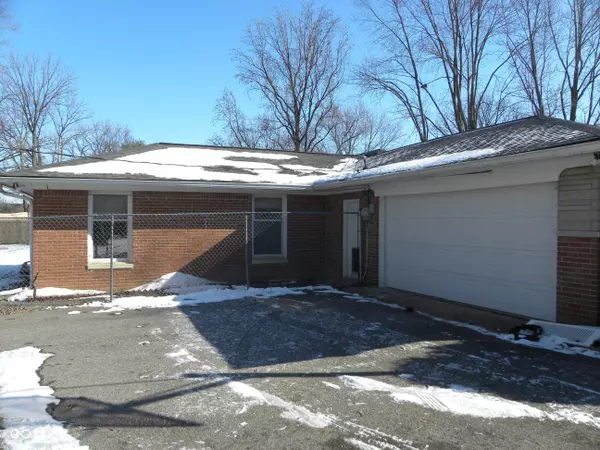5420 Skyridge DR Indianapolis, IN 46250
3 Beds
2 Baths
1,740 SqFt
UPDATED:
02/20/2025 01:24 AM
Key Details
Property Type Single Family Home
Sub Type Single Family Residence
Listing Status Active
Purchase Type For Sale
Square Footage 1,740 sqft
Price per Sqft $163
Subdivision Roland Park
MLS Listing ID 22019290
Bedrooms 3
Full Baths 1
Half Baths 1
HOA Y/N No
Year Built 1957
Tax Year 2023
Lot Size 0.600 Acres
Acres 0.6
Property Sub-Type Single Family Residence
Property Description
Location
State IN
County Marion
Rooms
Main Level Bedrooms 3
Kitchen Kitchen Updated
Interior
Interior Features Paddle Fan, Handicap Accessible Interior, Hardwood Floors, Programmable Thermostat, Storms Complete
Heating Baseboard, Gas, Hot Water
Cooling Central Electric
Fireplace Y
Appliance Gas Cooktop, Dishwasher, Disposal, Gas Water Heater, Kitchen Exhaust, MicroHood, Gas Oven, Refrigerator, Washer, Water Heater, Water Softener Owned
Exterior
Exterior Feature Not Applicable
Garage Spaces 2.0
Utilities Available Cable Connected, Electricity Connected, Gas, Sewer Connected, Water Connected
View Y/N false
Building
Story One
Foundation Block
Water Municipal/City
Architectural Style Ranch
Structure Type Brick,Stone
New Construction false
Schools
Elementary Schools Allisonville Elementary School
Middle Schools Eastwood Middle School
High Schools North Central High School
School District Msd Washington Township






