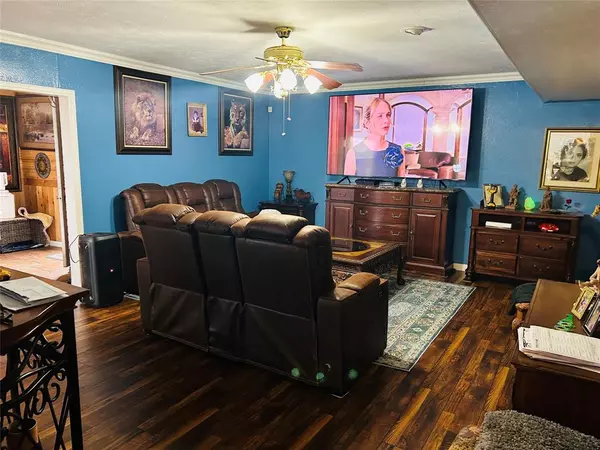5112 Shannon Drive The Colony, TX 75056
4 Beds
2 Baths
2,158 SqFt
UPDATED:
02/21/2025 06:46 PM
Key Details
Property Type Single Family Home
Sub Type Single Family Residence
Listing Status Active
Purchase Type For Sale
Square Footage 2,158 sqft
Price per Sqft $175
Subdivision Colony 10
MLS Listing ID 20838390
Bedrooms 4
Full Baths 2
HOA Y/N None
Year Built 1977
Annual Tax Amount $6,384
Lot Size 7,230 Sqft
Acres 0.166
Property Sub-Type Single Family Residence
Property Description
Location
State TX
County Denton
Direction Merge onto I 35E N. Take exit 445A toward TX 190 Dickerson Pkwy. Follow Dickerson Pkwy, W Rosemeade Pkwy and Old Denton Rd to State Hwy 121 N in Lewisville. Turn right onto State Hwy 121 N. Continue on Main St. Drive to 5112 Shannon Dr,The Colony, TX 75056.
Rooms
Dining Room 2
Interior
Interior Features Cable TV Available, High Speed Internet Available
Heating Central, Electric
Cooling Central Air
Flooring Ceramic Tile, Hardwood
Fireplaces Number 1
Fireplaces Type Brick, Living Room, Wood Burning
Appliance Dishwasher, Electric Range, Electric Water Heater, Microwave
Heat Source Central, Electric
Laundry Electric Dryer Hookup, Washer Hookup
Exterior
Utilities Available All Weather Road, Cable Available, City Sewer, City Water, Concrete, Electricity Available, Individual Water Meter, Phone Available, Sidewalk
Roof Type Composition,Shingle
Garage No
Building
Story One
Foundation Slab
Level or Stories One
Structure Type Brick
Schools
Elementary Schools Peters Colony
Middle Schools Griffin
High Schools The Colony
School District Lewisville Isd
Others
Ownership Angel & Sonia Portilla
Acceptable Financing Cash, Conventional, FHA
Listing Terms Cash, Conventional, FHA
Virtual Tour https://www.propertypanorama.com/instaview/ntreis/20838390






