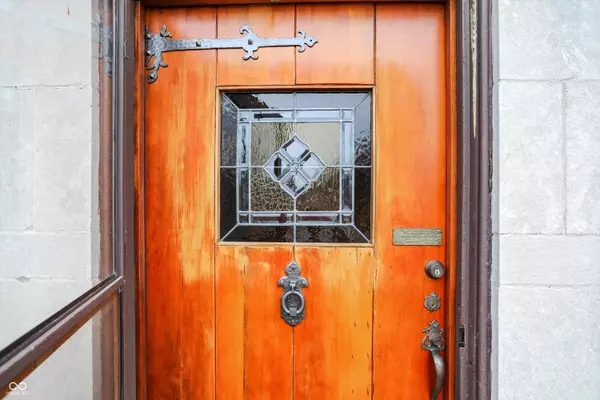5257 Hinesley AVE Indianapolis, IN 46208
4 Beds
5 Baths
3,543 SqFt
UPDATED:
02/18/2025 10:31 PM
Key Details
Property Type Single Family Home
Sub Type Single Family Residence
Listing Status Active
Purchase Type For Sale
Square Footage 3,543 sqft
Price per Sqft $190
Subdivision Butler Tarkington
MLS Listing ID 22016668
Bedrooms 4
Full Baths 2
Half Baths 3
HOA Y/N No
Year Built 1930
Tax Year 2023
Lot Size 0.490 Acres
Acres 0.49
Property Sub-Type Single Family Residence
Property Description
Location
State IN
County Marion
Rooms
Basement Partially Finished
Interior
Interior Features Attic Access, Attic Stairway, Built In Book Shelves, Hardwood Floors
Heating Gas, Hot Water
Cooling Central Electric
Fireplaces Number 1
Fireplaces Type Living Room
Fireplace Y
Appliance Dishwasher, Dryer, Disposal, Gas Water Heater, Electric Oven, Refrigerator, Water Heater
Exterior
Garage Spaces 2.0
View Y/N false
Building
Story Three Or More
Foundation Block
Water Municipal/City
Architectural Style Tudor
Structure Type Brick,Cedar,Stucco
New Construction false
Schools
School District Indianapolis Public Schools






