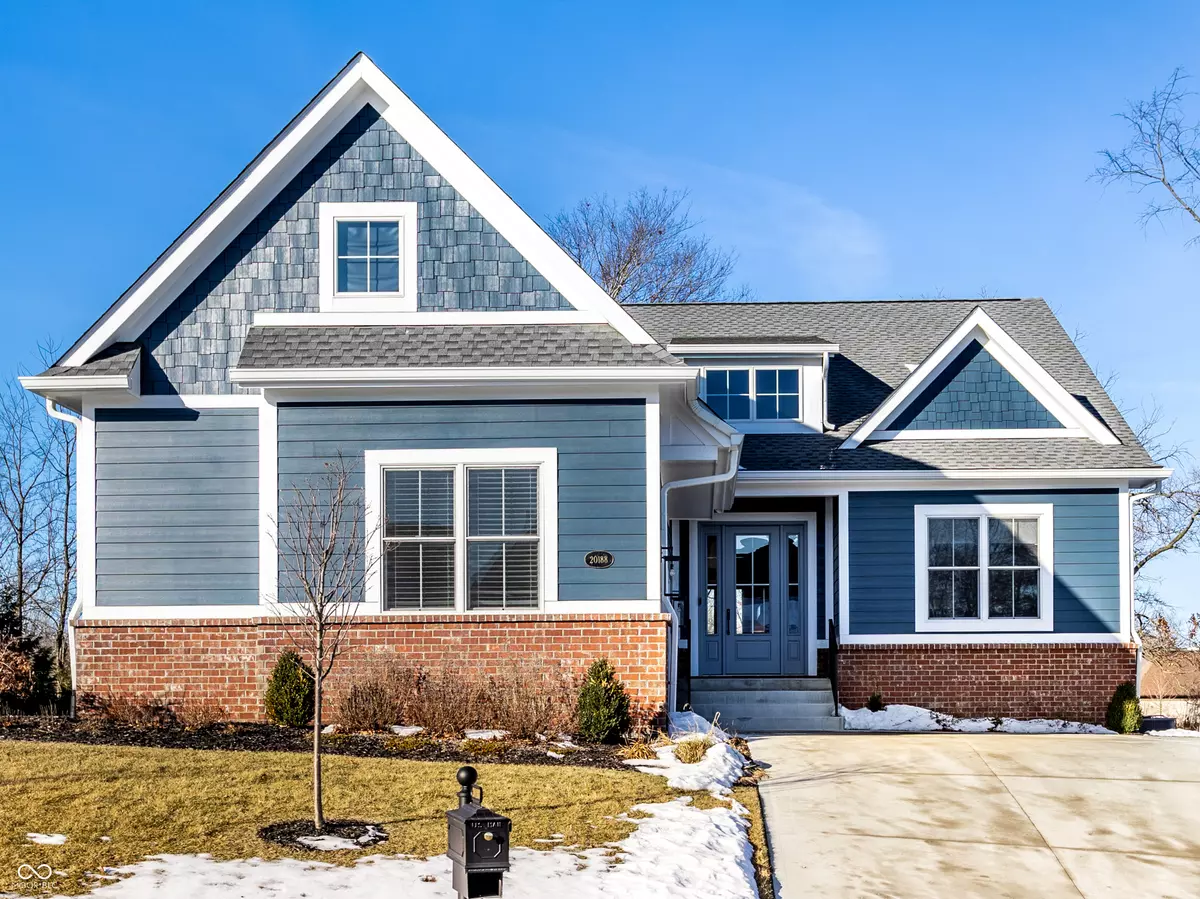20188 Hampton Park DR Westfield, IN 46074
3 Beds
3 Baths
2,829 SqFt
OPEN HOUSE
Sun Feb 23, 12:00pm - 2:00pm
Sun Feb 23, 2:00pm - 4:00pm
UPDATED:
02/21/2025 01:48 PM
Key Details
Property Type Single Family Home
Sub Type Single Family Residence
Listing Status Active
Purchase Type For Sale
Square Footage 2,829 sqft
Price per Sqft $309
Subdivision Chatham Hills
MLS Listing ID 22018751
Bedrooms 3
Full Baths 3
HOA Fees $1,430/ann
HOA Y/N Yes
Year Built 2023
Tax Year 2023
Lot Size 8,712 Sqft
Acres 0.2
Property Sub-Type Single Family Residence
Property Description
Location
State IN
County Hamilton
Rooms
Basement Daylight/Lookout Windows, Egress Window(s), Full, Partially Finished, Storage Space
Main Level Bedrooms 2
Kitchen Kitchen Updated
Interior
Interior Features Attic Access, Raised Ceiling(s), Center Island, Hardwood Floors, Hi-Speed Internet Availbl, Pantry, Programmable Thermostat, Walk-in Closet(s), Wet Bar, Wood Work Painted
Cooling Central Electric
Fireplaces Number 1
Fireplaces Type Family Room, Gas Log
Fireplace Y
Appliance Gas Cooktop, Dishwasher, Dryer, Electric Water Heater, Disposal, Microwave, Double Oven, Refrigerator, Washer, Water Purifier, Water Softener Rented
Exterior
Exterior Feature Clubhouse, Tennis Community
Garage Spaces 2.0
Utilities Available Cable Available, Gas
View Y/N false
Building
Story One
Foundation Concrete Perimeter
Water Municipal/City
Architectural Style Ranch, TraditonalAmerican
Structure Type Brick,Cement Siding
New Construction false
Schools
Middle Schools Westfield Middle School
High Schools Westfield High School
School District Westfield-Washington Schools
Others
HOA Fee Include Association Home Owners,Clubhouse,Entrance Common,Exercise Room,Maintenance,Nature Area,Pickleball Court,Management,Putting Green,Snow Removal,Tennis Court(s),Walking Trails
Ownership Mandatory Fee






