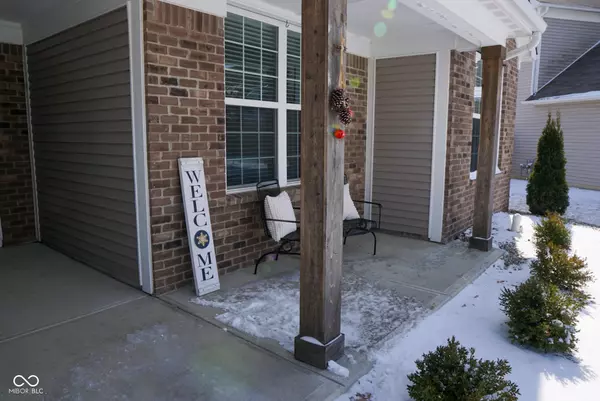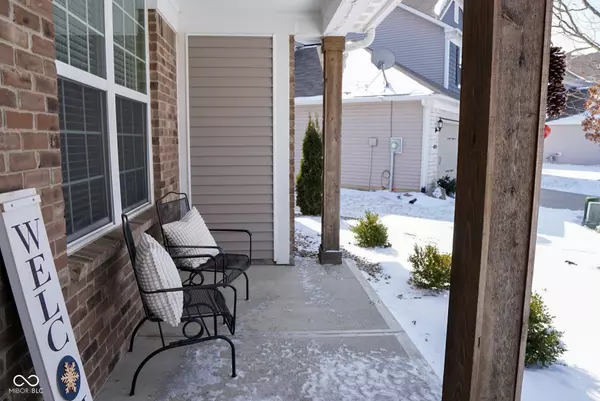5397 John Quincy Adams CT Plainfield, IN 46168
3 Beds
3 Baths
2,468 SqFt
OPEN HOUSE
Sat Feb 22, 12:00pm - 4:00pm
Sun Feb 23, 1:00pm - 3:00pm
UPDATED:
02/21/2025 11:25 PM
Key Details
Property Type Single Family Home
Sub Type Single Family Residence
Listing Status Active
Purchase Type For Sale
Square Footage 2,468 sqft
Price per Sqft $161
Subdivision Trailside
MLS Listing ID 22022498
Bedrooms 3
Full Baths 2
Half Baths 1
HOA Y/N No
Year Built 2017
Tax Year 2023
Lot Size 0.280 Acres
Acres 0.28
Property Sub-Type Single Family Residence
Property Description
Location
State IN
County Hendricks
Rooms
Main Level Bedrooms 3
Interior
Interior Features Center Island, Pantry, Walk-in Closet(s)
Heating Gas
Cooling Central Electric
Fireplaces Number 1
Fireplaces Type Gas Log
Equipment Not Applicable
Fireplace Y
Appliance Electric Cooktop, Dishwasher, Refrigerator
Exterior
Garage Spaces 3.0
View Y/N false
Building
Story One
Foundation Slab
Water Municipal/City
Architectural Style Ranch
Structure Type Vinyl With Brick
New Construction false
Schools
Middle Schools Plainfield Community Middle School
High Schools Plainfield High School
School District Plainfield Community School Corp






