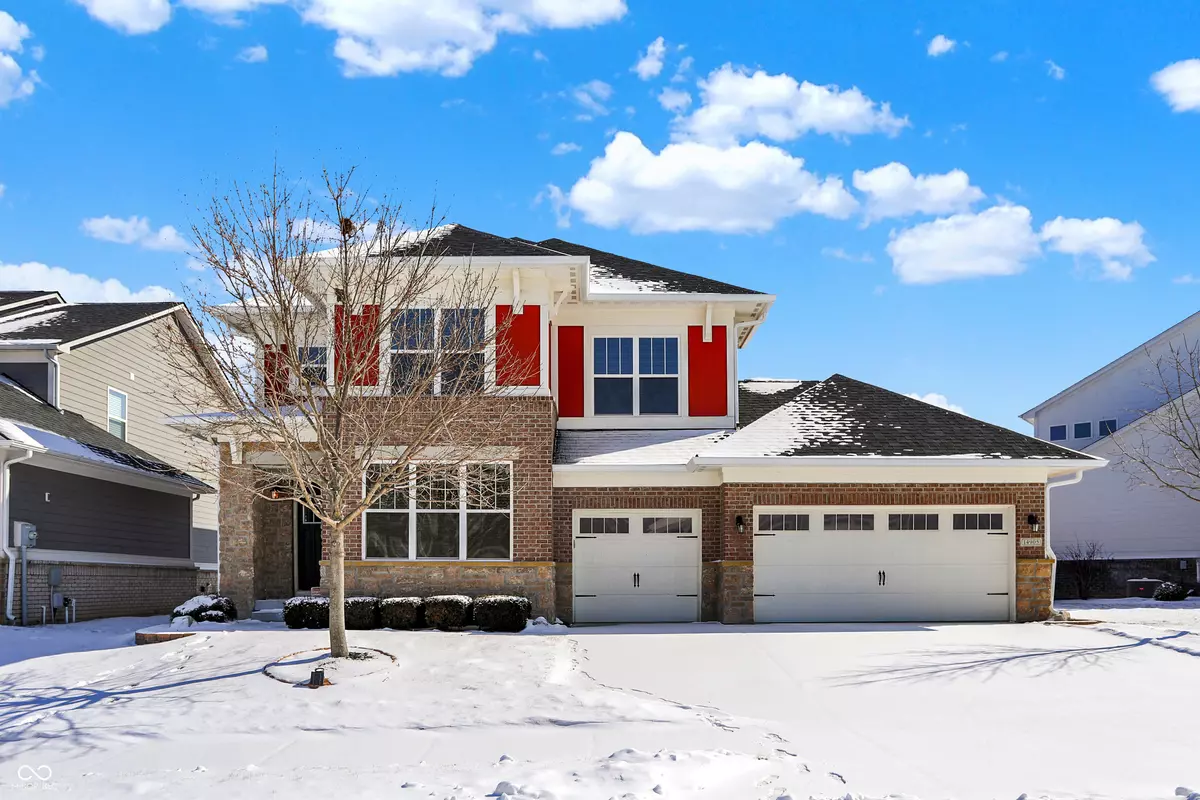14905 W Blackwolf Run DR Carmel, IN 46033
4 Beds
4 Baths
3,968 SqFt
OPEN HOUSE
Sun Mar 02, 3:00pm - 5:00pm
UPDATED:
02/25/2025 05:54 PM
Key Details
Property Type Single Family Home
Sub Type Single Family Residence
Listing Status Active
Purchase Type For Sale
Square Footage 3,968 sqft
Price per Sqft $176
Subdivision Bridgewater Club
MLS Listing ID 22023532
Bedrooms 4
Full Baths 3
Half Baths 1
HOA Fees $1,000/ann
HOA Y/N Yes
Year Built 2014
Tax Year 2023
Lot Size 7,840 Sqft
Acres 0.18
Property Sub-Type Single Family Residence
Property Description
Location
State IN
County Hamilton
Rooms
Basement Finished, Storage Space
Interior
Interior Features Center Island, Pantry, Walk-in Closet(s), Wet Bar
Heating Forced Air, Gas
Cooling Central Electric
Fireplaces Number 1
Fireplaces Type Great Room
Equipment Smoke Alarm
Fireplace Y
Appliance Gas Cooktop, Dryer, Microwave, Double Oven, Refrigerator, Washer
Exterior
Exterior Feature Outdoor Fire Pit, Sprinkler System
Garage Spaces 3.0
View Y/N false
Building
Story Two
Foundation Concrete Perimeter
Water Municipal/City
Architectural Style Prairie, TraditonalAmerican
Structure Type Brick,Cement Siding
New Construction false
Schools
Elementary Schools Carey Ridge Elementary School
Middle Schools Westfield Middle School
High Schools Westfield High School
School District Westfield-Washington Schools
Others
HOA Fee Include Association Home Owners,Clubhouse,Entrance Common,Maintenance,ParkPlayground,Pickleball Court,Tennis Court(s),Walking Trails,See Remarks,Other
Ownership Mandatory Fee,Other/See Remarks






