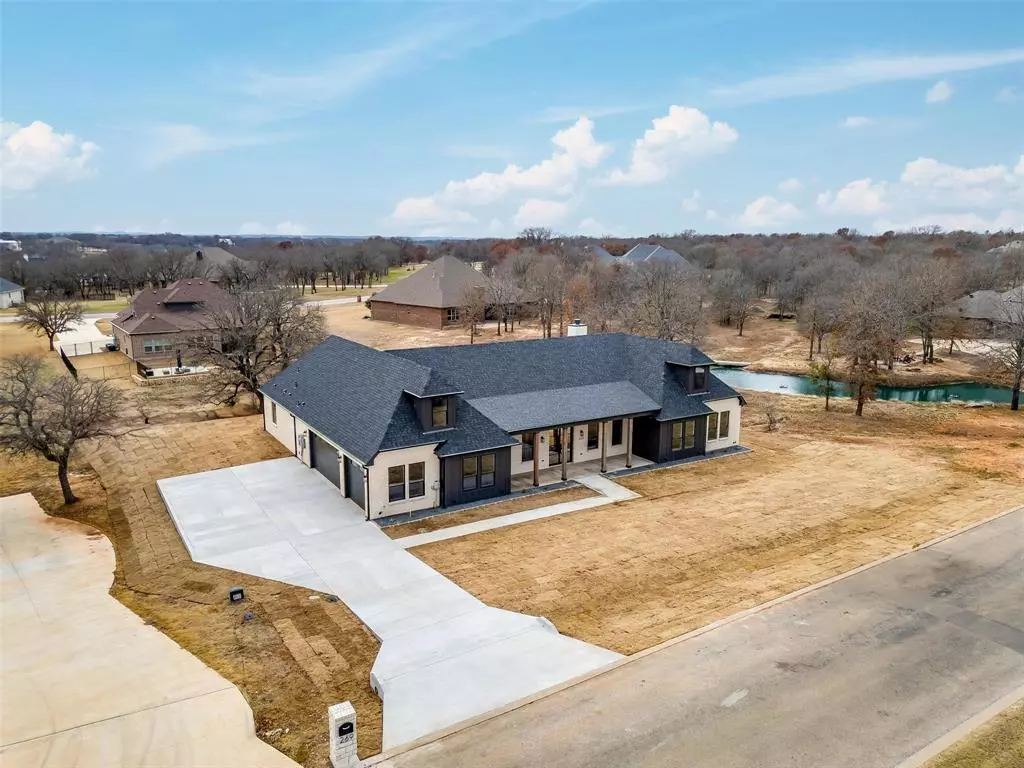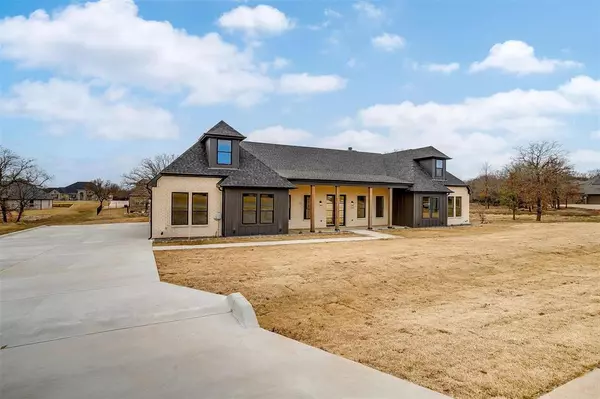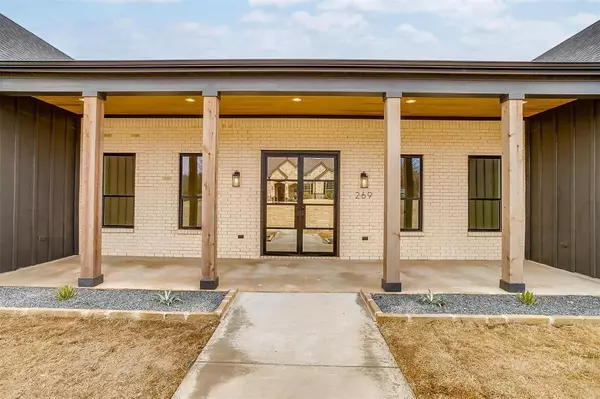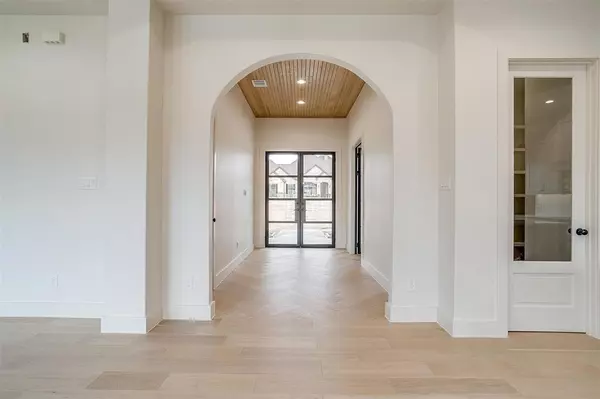269 Sugartree Circle Lipan, TX 76462
5 Beds
5 Baths
3,678 SqFt
OPEN HOUSE
Sun Mar 09, 2:00pm - 4:00pm
UPDATED:
02/27/2025 04:10 AM
Key Details
Property Type Single Family Home
Sub Type Single Family Residence
Listing Status Active
Purchase Type For Sale
Square Footage 3,678 sqft
Price per Sqft $228
Subdivision Sugartree On The Brazos
MLS Listing ID 20835974
Bedrooms 5
Full Baths 4
Half Baths 1
HOA Fees $1,000
HOA Y/N Mandatory
Year Built 2025
Annual Tax Amount $1,573
Lot Size 0.550 Acres
Acres 0.55
Property Sub-Type Single Family Residence
Property Description
Location
State TX
County Parker
Direction From Weatherford, take I-20 West and exit Dennis Road. Take a left over the bridge and follow straight for about 7 miles. Left on 1189 and then right into the Sugartree Entrance. Take an immediate right, follow all the way around through the gate, home is on the left.
Rooms
Dining Room 1
Interior
Interior Features Built-in Features, Cable TV Available, Chandelier, Decorative Lighting, Double Vanity, Flat Screen Wiring, High Speed Internet Available, Kitchen Island, Loft, Natural Woodwork, Open Floorplan, Walk-In Closet(s)
Heating Central, Electric
Cooling Central Air, Electric
Flooring Engineered Wood
Fireplaces Number 1
Fireplaces Type Raised Hearth, Stone, Wood Burning
Appliance Dishwasher, Disposal, Electric Cooktop, Electric Oven, Electric Water Heater, Microwave
Heat Source Central, Electric
Laundry Electric Dryer Hookup, Utility Room, Full Size W/D Area, Washer Hookup
Exterior
Exterior Feature Attached Grill, Covered Patio/Porch, Rain Gutters, Lighting, Outdoor Grill, Outdoor Kitchen, Outdoor Living Center
Garage Spaces 3.0
Utilities Available Asphalt, Co-op Electric, Co-op Water, Outside City Limits, Private Sewer, Underground Utilities
Roof Type Composition
Total Parking Spaces 3
Garage Yes
Building
Lot Description Cleared, Few Trees, Interior Lot, Landscaped, Lrg. Backyard Grass, Rock Outcropping, Sprinkler System, Subdivision
Story One
Foundation Slab
Level or Stories One
Structure Type Board & Batten Siding,Brick
Schools
Elementary Schools Brock
Middle Schools Brock
High Schools Brock
School District Brock Isd
Others
Ownership Espire Custom Homes
Acceptable Financing Cash, Conventional
Listing Terms Cash, Conventional
Special Listing Condition Aerial Photo, Deed Restrictions
Virtual Tour https://www.propertypanorama.com/instaview/ntreis/20835974






