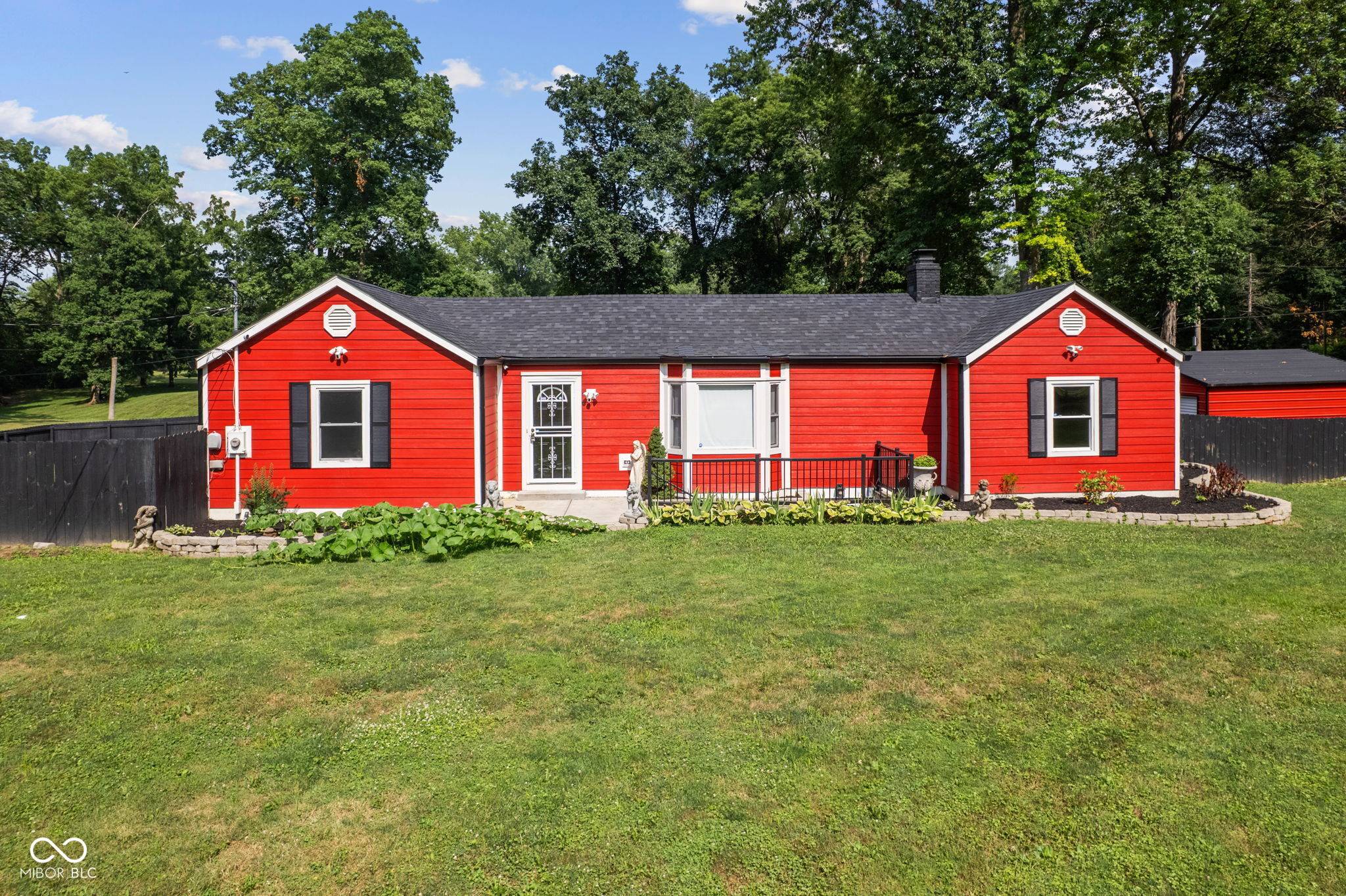2810 Cassell DR Anderson, IN 46012
4 Beds
3 Baths
2,998 SqFt
UPDATED:
Key Details
Property Type Single Family Home
Sub Type Single Family Residence
Listing Status Active
Purchase Type For Sale
Square Footage 2,998 sqft
Price per Sqft $106
Subdivision No Subdivision
MLS Listing ID 22051392
Bedrooms 4
Full Baths 3
HOA Y/N No
Year Built 1941
Tax Year 2024
Lot Size 0.690 Acres
Acres 0.69
Property Sub-Type Single Family Residence
Property Description
Location
State IN
County Madison
Rooms
Basement Full
Main Level Bedrooms 4
Kitchen Kitchen Galley, Kitchen Updated
Interior
Interior Features Attic Access
Heating Electric
Cooling Central Air
Fireplaces Number 2
Fireplaces Type Family Room
Equipment Sump Pump
Fireplace Y
Appliance Common Laundry, Electric Cooktop, Gas Cooktop, Dishwasher, Refrigerator
Exterior
Exterior Feature Barn Mini, Storage, Gutter Guards, Storage Shed
Garage Spaces 4.0
View Y/N false
Building
Story One
Foundation Concrete Perimeter
Water Public
Architectural Style Ranch
Structure Type Other
New Construction false
Schools
Middle Schools Highland Middle School
School District Anderson Community School Corp






