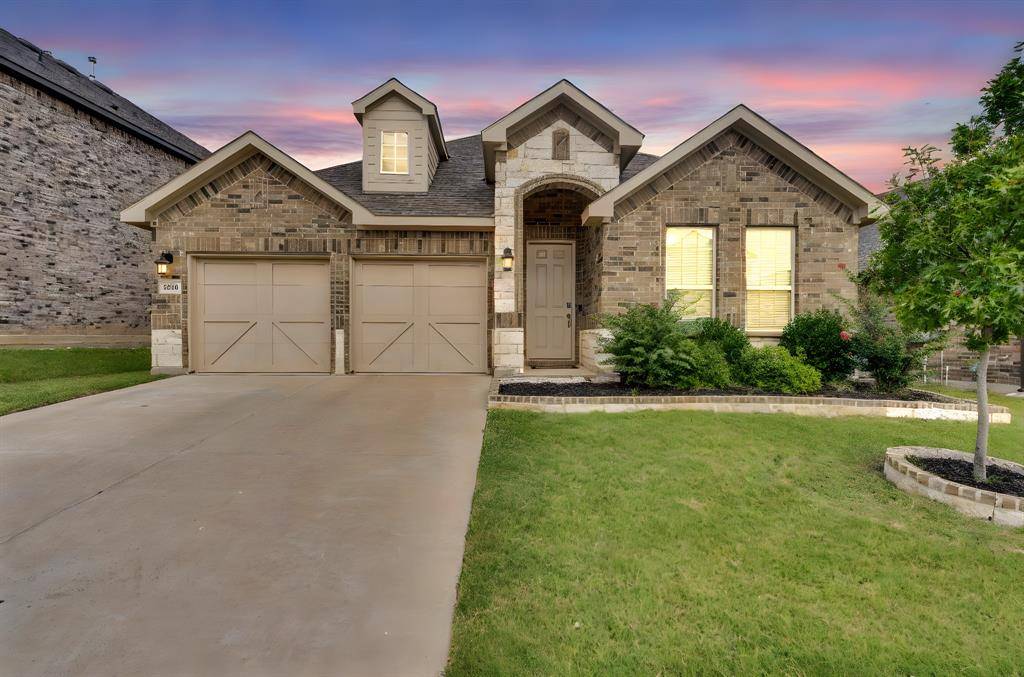8916 Horse Herd Drive Fort Worth, TX 76123
3 Beds
2 Baths
1,810 SqFt
UPDATED:
Key Details
Property Type Single Family Home
Sub Type Single Family Residence
Listing Status Active
Purchase Type For Sale
Square Footage 1,810 sqft
Price per Sqft $192
Subdivision Chisholm Trail Ranch
MLS Listing ID 21005209
Style Traditional
Bedrooms 3
Full Baths 2
HOA Fees $193/qua
HOA Y/N Mandatory
Year Built 2021
Annual Tax Amount $8,493
Lot Size 5,924 Sqft
Acres 0.136
Property Sub-Type Single Family Residence
Property Description
Location
State TX
County Tarrant
Community Community Pool, Park
Direction See GPS
Rooms
Dining Room 1
Interior
Interior Features Cable TV Available, Decorative Lighting, Double Vanity, Flat Screen Wiring, Granite Counters, High Speed Internet Available, Kitchen Island, Open Floorplan, Pantry, Walk-In Closet(s)
Heating Central
Cooling Ceiling Fan(s), Central Air
Flooring Carpet, Luxury Vinyl Plank
Equipment Irrigation Equipment, Negotiable, Other
Appliance Dishwasher, Disposal, Gas Range, Gas Water Heater, Microwave, Other
Heat Source Central
Laundry Electric Dryer Hookup, Utility Room, Full Size W/D Area, Washer Hookup, Other
Exterior
Exterior Feature Covered Patio/Porch, Lighting, Other
Garage Spaces 2.0
Fence Wood
Community Features Community Pool, Park
Utilities Available Cable Available, City Sewer, City Water, Community Mailbox, Curbs, Individual Gas Meter, Individual Water Meter, Sidewalk, Other
Roof Type Composition
Garage Yes
Building
Lot Description Few Trees, Interior Lot, Landscaped, Level, Sprinkler System, Subdivision
Story One
Foundation Slab
Level or Stories One
Structure Type Brick,Rock/Stone
Schools
Elementary Schools June W Davis
Middle Schools Summer Creek
High Schools North Crowley
School District Crowley Isd
Others
Ownership See Tax
Acceptable Financing Cash, Conventional, FHA, VA Loan
Listing Terms Cash, Conventional, FHA, VA Loan
Virtual Tour https://www.propertypanorama.com/instaview/ntreis/21005209






