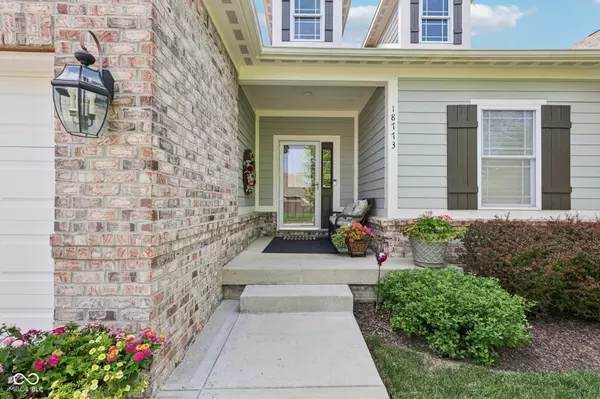18773 Wychwood PL Noblesville, IN 46062
4 Beds
3 Baths
4,530 SqFt
OPEN HOUSE
Sun Aug 03, 1:00pm - 3:00pm
UPDATED:
Key Details
Property Type Single Family Home
Sub Type Single Family Residence
Listing Status Active
Purchase Type For Sale
Square Footage 4,530 sqft
Price per Sqft $134
Subdivision Settlers Mill
MLS Listing ID 22052985
Bedrooms 4
Full Baths 3
HOA Fees $500/ann
HOA Y/N Yes
Year Built 2012
Tax Year 2024
Lot Size 10,890 Sqft
Acres 0.25
Property Sub-Type Single Family Residence
Property Description
Location
State IN
County Hamilton
Rooms
Basement Ceiling - 9+ feet, Egress Window(s), Full, Interior Entry, Roughed In, Storage Space
Main Level Bedrooms 3
Kitchen Kitchen Updated
Interior
Interior Features Bath Sinks Double Main, Breakfast Bar, Vaulted Ceiling(s), Kitchen Island, Entrance Foyer, Paddle Fan, Hardwood Floors, Hi-Speed Internet Availbl, Wired for Data, Pantry, Smart Thermostat, Walk-In Closet(s), Wood Work Painted
Heating Natural Gas
Cooling Central Air
Fireplaces Number 2
Fireplaces Type Blower Fan, Gas Log, Hearth Room, Other
Fireplace Y
Appliance Dishwasher, Dryer, Disposal, Exhaust Fan, Microwave, Gas Oven, Refrigerator, Tankless Water Heater, Washer, Water Softener Owned
Exterior
Garage Spaces 3.0
View Y/N true
View Neighborhood
Building
Story One
Foundation Concrete Perimeter
Water Public
Architectural Style Traditional
Structure Type Brick,Wood Siding
New Construction false
Schools
Elementary Schools Hazel Dell Elementary School
Middle Schools Noblesville West Middle School
High Schools Noblesville High School
School District Noblesville Schools
Others
HOA Fee Include Association Home Owners,Entrance Common,Maintenance,ParkPlayground
Ownership Mandatory Fee






