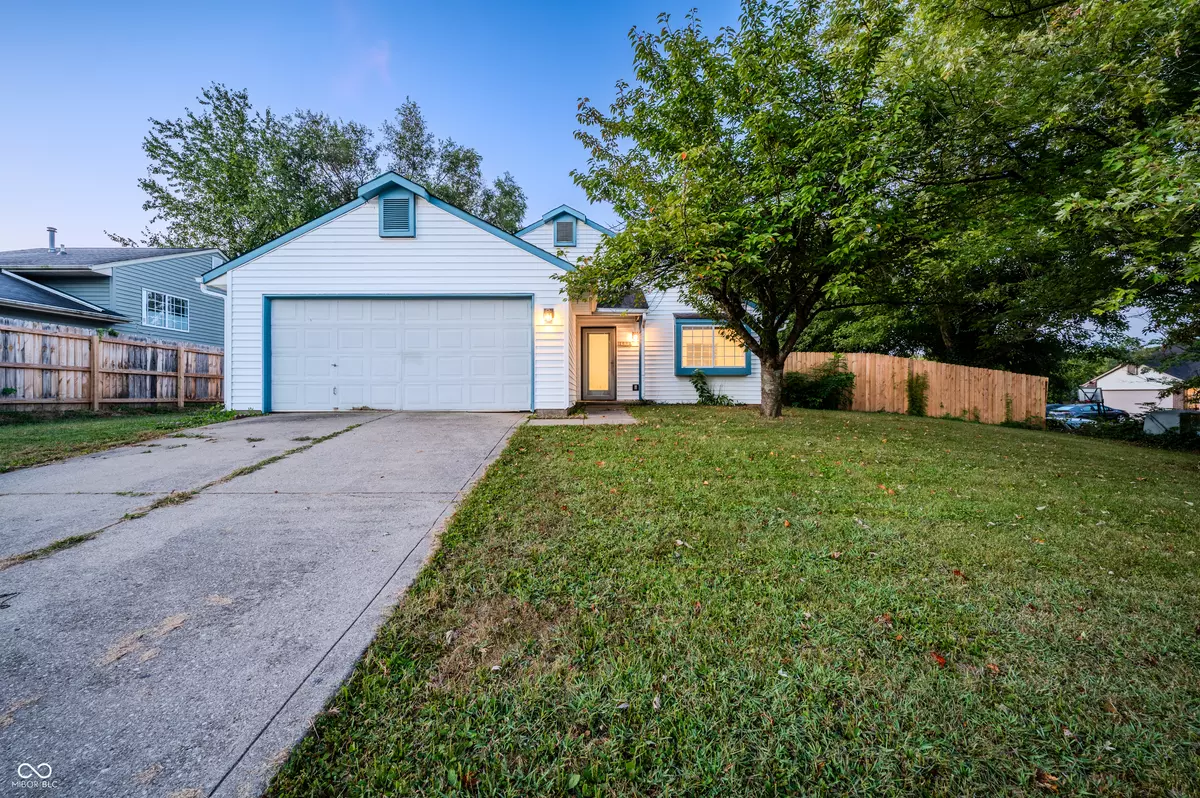
1691 Wrenwood DR Columbus, IN 47201
3 Beds
2 Baths
2,059 SqFt
UPDATED:
Key Details
Property Type Single Family Home
Sub Type Single Family Residence
Listing Status Active
Purchase Type For Sale
Square Footage 2,059 sqft
Price per Sqft $115
Subdivision Countrywood Farms
MLS Listing ID 22057089
Bedrooms 3
Full Baths 2
HOA Y/N No
Year Built 1994
Tax Year 2024
Lot Size 9,583 Sqft
Acres 0.22
Property Sub-Type Single Family Residence
Property Description
Location
State IN
County Bartholomew
Rooms
Basement Finished Walls
Main Level Bedrooms 1
Interior
Interior Features Vaulted Ceiling(s), Hi-Speed Internet Availbl, Walk-In Closet(s)
Heating Natural Gas
Cooling Central Air
Fireplace Y
Appliance Dryer, Gas Oven, Refrigerator, Washer, Water Softener Owned
Exterior
Garage Spaces 2.0
Building
Story Tri-Level
Foundation Concrete Perimeter, Wood
Water Public
Architectural Style Split Level
Structure Type Other
New Construction false
Schools
School District Bartholomew Con School Corp







