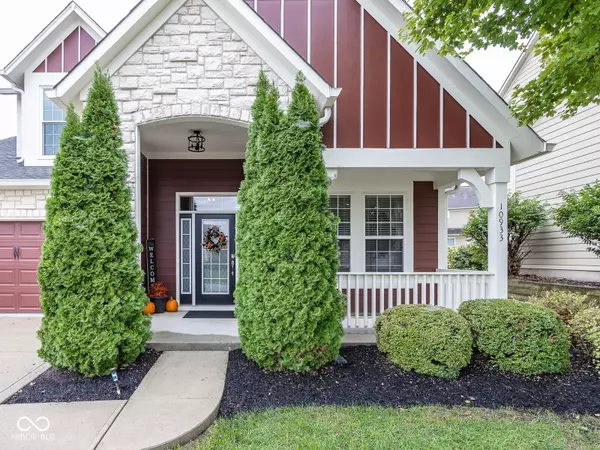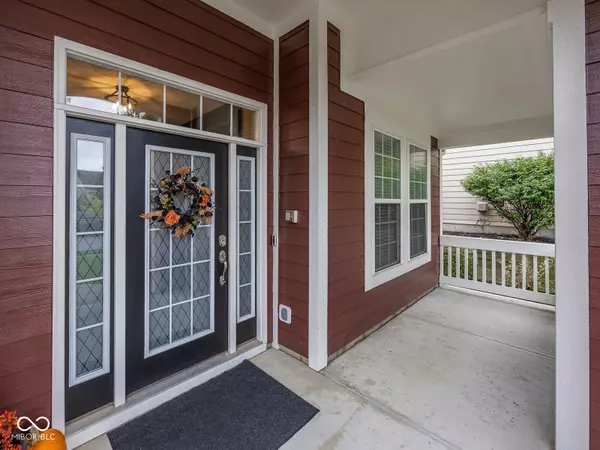
10933 Chapel Woods BLVD S Noblesville, IN 46060
4 Beds
3 Baths
3,036 SqFt
UPDATED:
Key Details
Property Type Single Family Home
Sub Type Single Family Residence
Listing Status Active
Purchase Type For Sale
Square Footage 3,036 sqft
Price per Sqft $159
Subdivision Chapel Woods
MLS Listing ID 22066320
Bedrooms 4
Full Baths 2
Half Baths 1
HOA Fees $580/ann
HOA Y/N Yes
Year Built 2005
Tax Year 2024
Lot Size 8,712 Sqft
Acres 0.2
Property Sub-Type Single Family Residence
Property Description
Location
State IN
County Hamilton
Rooms
Main Level Bedrooms 1
Kitchen Kitchen Updated
Interior
Interior Features Attic Access, Bath Sinks Double Main, Breakfast Bar, High Ceilings, Kitchen Island, Entrance Foyer, Paddle Fan, Pantry, Wired for Sound, Walk-In Closet(s), Wood Work Painted
Heating Forced Air, Natural Gas
Cooling Central Air
Fireplaces Number 1
Fireplaces Type Family Room, Gas Log
Equipment Intercom, Security System Owned, Smoke Alarm
Fireplace Y
Appliance Dishwasher, Disposal, Gas Water Heater, Microwave, Electric Oven, Refrigerator
Exterior
Exterior Feature Sprinkler System
Garage Spaces 3.0
Utilities Available Cable Available, Natural Gas Connected
Building
Story Two
Foundation Slab
Water Public
Architectural Style French Provincial
Structure Type Cement Siding,Cultured Stone
New Construction false
Schools
Elementary Schools Promise Road Elementary
Middle Schools Noblesville East Middle School
High Schools Noblesville High School
School District Noblesville Schools
Others
HOA Fee Include Entrance Common,Maintenance,Nature Area,ParkPlayground,Management,Snow Removal
Ownership Mandatory Fee
Virtual Tour https://www.tourfactory.com/idxr3227257







