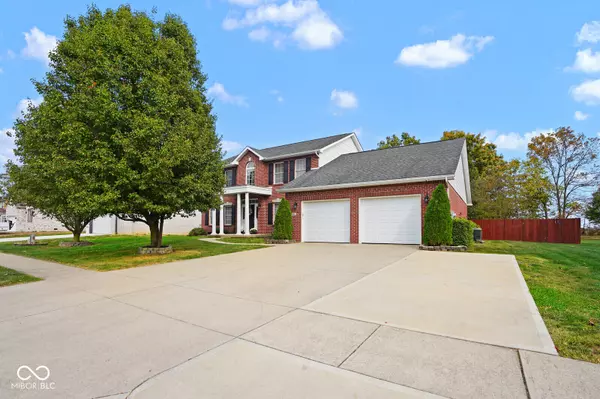
533 Schmitt RD Indianapolis, IN 46239
5 Beds
3 Baths
2,840 SqFt
UPDATED:
Key Details
Property Type Single Family Home
Sub Type Single Family Residence
Listing Status Active
Purchase Type For Sale
Square Footage 2,840 sqft
Price per Sqft $140
Subdivision Springs Of Hamptons
MLS Listing ID 22069301
Bedrooms 5
Full Baths 2
Half Baths 1
HOA Fees $210/ann
HOA Y/N Yes
Year Built 2005
Tax Year 2024
Lot Size 0.430 Acres
Acres 0.43
Property Sub-Type Single Family Residence
Property Description
Location
State IN
County Marion
Rooms
Main Level Bedrooms 1
Interior
Interior Features Built-in Features, Kitchen Island, Pantry, Walk-In Closet(s)
Heating Natural Gas
Cooling Central Air
Fireplaces Number 1
Fireplaces Type Family Room
Fireplace Y
Appliance Dishwasher, MicroHood, Electric Oven
Exterior
Garage Spaces 2.0
Utilities Available Electricity Connected, Natural Gas Connected, Sewer Connected, Water Connected
Building
Story Two
Foundation Block
Water Public
Architectural Style Traditional
Structure Type Brick
New Construction false
Schools
School District Msd Warren Township
Others
Ownership Mandatory Fee
Virtual Tour https://indyphotoestate.gofullframe.com/ut/533_Schmitt_Road.html







